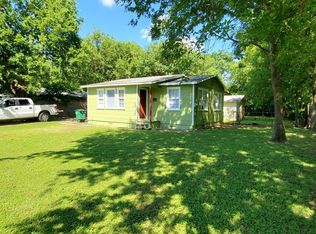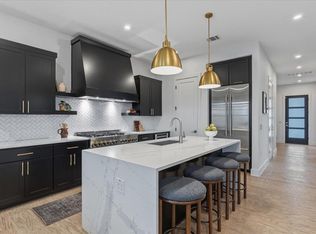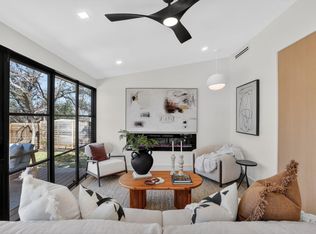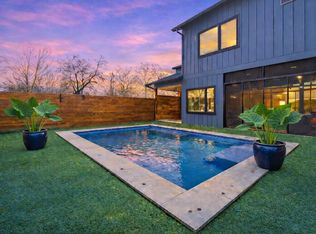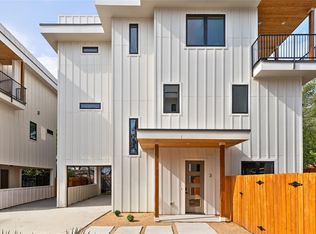If you’ve been searching for a one-of-a-kind home that blends sleek modern design with timeless mid-century charm, your search ends here. This stunning A-frame residence offers the perfect balance of style, space, and convenience—just a short drive to downtown and the airport in the sought-after S. Manchaca neighborhood. From the moment you enter, you’ll be captivated by the 30-foot ceilings and natural light. Custom steel railings, rich wood tones, and thoughtfully selected tile work create a warm yet contemporary ambiance. The open-concept main floor seamlessly connects the living, dining, and kitchen areas. A spacious utility room and a secondary bedroom with a full bath that leads to the covered porch and private backyard, complete this level. Admire the floor-to-ceiling stucco fireplace and exposed wood rafters that highlight the home’s striking A-frame design. The generous primary suite features a spa-like bathroom and a walk-in closet. Two additional bedrooms—one currently configured as a second living space with a beverage fridge and bar—share a Jack and Jill style bathroom. This versatile area can easily be converted into a private fourth bedroom, adapting to your needs. Step out onto the covered balcony and soak in the serene surroundings. (We prefer the open concept front yard but for those who prefer more privacy, a fence could easily be incorporated around the front yard). Nestled in a vibrant neighborhood, this home is just a short bike or scooter ride away from the hottest restaurants and entertainment along S. Lamar and S. 1st. Whether you’re hosting gatherings or enjoying quiet evenings in your secluded backyard, this home offers the perfect blend of urban convenience and tranquil retreat.
Active under contract
$1,050,000
4506 Clawson Rd #1, Austin, TX 78745
4beds
2,494sqft
Est.:
Condominium
Built in 2025
-- sqft lot
$-- Zestimate®
$421/sqft
$-- HOA
What's special
Covered balconyPrivate backyardNatural lightFloor-to-ceiling stucco fireplaceStriking a-frame designCustom steel railingsSerene surroundings
- 11 days |
- 907 |
- 58 |
Likely to sell faster than
Zillow last checked: 8 hours ago
Listing updated: February 27, 2026 at 09:53am
Listed by:
Landon Doyle (512) 784-9636,
Shamrock Realty (512) 784-9636
Source: Unlock MLS,MLS#: 9208878
Facts & features
Interior
Bedrooms & bathrooms
- Bedrooms: 4
- Bathrooms: 3
- Full bathrooms: 3
- Main level bedrooms: 1
Heating
- Central, Electric, Heat Pump
Cooling
- Ceiling Fan(s), Central Air, Zoned
Appliances
- Included: Bar Fridge, Convection Oven, Dishwasher, Disposal, Exhaust Fan, Microwave, Free-Standing Gas Range, RNGHD, Refrigerator
Features
- Breakfast Bar, Ceiling Fan(s), Cathedral Ceiling(s), Granite Counters, Quartz Counters, Dry Bar, Gas Dryer Hookup, Interior Steps, Kitchen Island, Natural Woodwork
- Flooring: Concrete, Tile, Wood
- Windows: Aluminum Frames, Double Pane Windows, Insulated Windows, Low Emissivity Windows
- Number of fireplaces: 1
- Fireplace features: Gas, Great Room
Interior area
- Total interior livable area: 2,494 sqft
Property
Parking
- Total spaces: 2
- Parking features: Garage, Off Street
- Garage spaces: 2
Accessibility
- Accessibility features: None
Features
- Levels: Two
- Stories: 2
- Patio & porch: Covered, Front Porch, Rear Porch
- Exterior features: Balcony, Electric Car Plug-in, Private Yard
- Pool features: None
- Fencing: Back Yard, Privacy, Wood
- Has view: Yes
- View description: None
- Waterfront features: None
Lot
- Size: 0.25 Acres
- Features: Back Yard, City Lot, Front Yard, Trees-Large (Over 40 Ft)
Details
- Additional structures: None
- Parcel number: 04081206100000
- Special conditions: Standard
Construction
Type & style
- Home type: Condo
- Property subtype: Condominium
Materials
- Foundation: Slab
- Roof: Aluminum, Asphalt
Condition
- See Remarks
- New construction: No
- Year built: 2025
Details
- Builder name: LD Construction
Utilities & green energy
- Sewer: Public Sewer
- Water: Public
- Utilities for property: Cable Available, Electricity Connected, Natural Gas Connected, Sewer Connected, Water Connected
Community & HOA
Community
- Features: See Remarks
- Subdivision: Ford Place 02
HOA
- Has HOA: Yes
- Services included: See Remarks
- HOA name: 4506 Clawson Rd condominiums
Location
- Region: Austin
Financial & listing details
- Price per square foot: $421/sqft
- Annual tax amount: $20,839
- Date on market: 2/18/2026
- Listing terms: Cash,Conventional
- Electric utility on property: Yes
Estimated market value
Not available
Estimated sales range
Not available
Not available
Price history
Price history
| Date | Event | Price |
|---|---|---|
| 2/27/2026 | Contingent | $1,050,000$421/sqft |
Source: | ||
| 2/18/2026 | Listed for sale | $1,050,000$421/sqft |
Source: | ||
| 2/6/2026 | Listing removed | -- |
Source: Owner Report a problem | ||
| 12/1/2025 | Listed for sale | $1,050,000-2.3%$421/sqft |
Source: Owner Report a problem | ||
| 11/30/2025 | Listing removed | $6,500$3/sqft |
Source: Zillow Rentals Report a problem | ||
| 10/30/2025 | Listed for rent | $6,500$3/sqft |
Source: Zillow Rentals Report a problem | ||
| 10/1/2025 | Listing removed | $1,075,000$431/sqft |
Source: | ||
| 9/12/2025 | Price change | $1,075,000-2.3%$431/sqft |
Source: | ||
| 8/26/2025 | Price change | $1,100,000+0.5%$441/sqft |
Source: | ||
| 8/6/2025 | Price change | $1,095,000-0.5%$439/sqft |
Source: | ||
| 7/23/2025 | Price change | $1,100,000-4.7%$441/sqft |
Source: | ||
| 5/22/2025 | Listed for sale | $1,154,500$463/sqft |
Source: | ||
Public tax history
Public tax history
Tax history is unavailable.BuyAbility℠ payment
Est. payment
$6,444/mo
Principal & interest
$5166
Property taxes
$1278
Climate risks
Neighborhood: South Manchaca
Nearby schools
GreatSchools rating
- NAJoslin Elementary SchoolGrades: PK-5Distance: 0.3 mi
- 6/10Covington Middle SchoolGrades: 6-8Distance: 3.1 mi
- 4/10Crockett High SchoolGrades: 9-12Distance: 1 mi
Schools provided by the listing agent
- Elementary: Joslin
- Middle: Covington
- High: Crockett
- District: Austin ISD
Source: Unlock MLS. This data may not be complete. We recommend contacting the local school district to confirm school assignments for this home.
