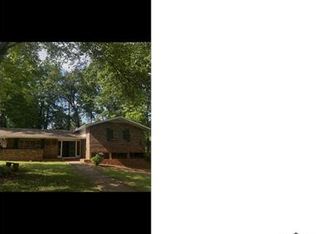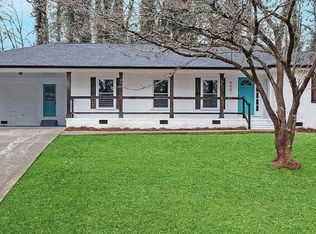Closed
$375,000
4506 Dorset Dr, Decatur, GA 30035
3beds
--sqft
Single Family Residence
Built in 1971
0.34 Acres Lot
$364,300 Zestimate®
$--/sqft
$1,869 Estimated rent
Home value
$364,300
$335,000 - $397,000
$1,869/mo
Zestimate® history
Loading...
Owner options
Explore your selling options
What's special
NEW PRICE! COME VISIT THIS GORGEOUS RENOVATED CRAFTSMAN STYLE RANCH! WALK INTO THIS INVITING OPEN FLOOR PLAN W/NEW LVP, NEW PAINT, HARDWARE AND LIGHT FIXTURES. THE LIVING ROOM OFFERS A CUSTOM BUILT IN ELECTRIC FIREPLACE W/A BEAUTIFUL STONE SURROUND LEADING TO THE GARDEN DOOR OFFICE SPACE. ENJOY THE UPDATED CHEFS KITCHEN W/WHITE SHAKER CABINETS, OVERSIZED ISLAND, QUARTZ COUNTERTOPS, & NEW STAINLESS STEEL APPLIANCES W/VIEWS TO THE DINING AREA. GENEROUS MASTER SUITE W/EN SUITE BATHROOM W/DOUBLE VANITY & WALK IN FRAMELESS GLASS SHOWER. OPEN SECONDARY BEDROOMS W/SHARED BATH W/WALK IN SHOWER. LARGE UNFINISHED BASEMENT GREAT TO BUILD OUT OR FOR STORAGE. TAKE PLEASURE IN THE LARGE FENCED IN BACKYARD FOR THE KIDS AND PETS TO PLAY. NEW PAINT EXTERIOR, NEW ENERGY EFFICIENT WINDOWS, NEW HVAC, HOT WATER HEATER, AND PVC PIPES. NEAR DINING, SHOPPING, AND I20. THIS IS A MUST SEE!
Zillow last checked: 8 hours ago
Listing updated: July 07, 2025 at 07:55am
Listed by:
Amanda VanWinkle 678-923-7323,
Keller Williams Realty Cityside
Bought with:
Monica Glover, 370547
The Firm Realty Group
Source: GAMLS,MLS#: 10495514
Facts & features
Interior
Bedrooms & bathrooms
- Bedrooms: 3
- Bathrooms: 2
- Full bathrooms: 2
- Main level bathrooms: 2
- Main level bedrooms: 3
Dining room
- Features: Seats 12+
Kitchen
- Features: Breakfast Area, Kitchen Island
Heating
- Central
Cooling
- Central Air
Appliances
- Included: Dishwasher, Microwave, Oven/Range (Combo), Stainless Steel Appliance(s)
- Laundry: In Hall
Features
- Master On Main Level, Other
- Flooring: Vinyl
- Windows: Double Pane Windows
- Basement: Unfinished
- Number of fireplaces: 1
- Fireplace features: Living Room
- Common walls with other units/homes: No Common Walls
Interior area
- Total structure area: 0
- Finished area above ground: 0
- Finished area below ground: 0
Property
Parking
- Total spaces: 2
- Parking features: Carport
- Has carport: Yes
Features
- Levels: One
- Stories: 1
- Patio & porch: Patio
- Fencing: Back Yard,Fenced,Wood
- Body of water: None
Lot
- Size: 0.34 Acres
- Features: Other
Details
- Parcel number: 15 130 06 067
Construction
Type & style
- Home type: SingleFamily
- Architectural style: Brick 4 Side,Ranch
- Property subtype: Single Family Residence
Materials
- Brick
- Roof: Other
Condition
- Resale
- New construction: No
- Year built: 1971
Utilities & green energy
- Sewer: Public Sewer
- Water: Public
- Utilities for property: Cable Available, Electricity Available, Natural Gas Available, Other, Phone Available, Sewer Available, Water Available
Green energy
- Energy efficient items: Windows
Community & neighborhood
Security
- Security features: Smoke Detector(s)
Community
- Community features: None
Location
- Region: Decatur
- Subdivision: Stratton Hills
HOA & financial
HOA
- Has HOA: No
- Services included: None
Other
Other facts
- Listing agreement: Exclusive Right To Sell
Price history
| Date | Event | Price |
|---|---|---|
| 6/24/2025 | Sold | $375,000+1.6% |
Source: | ||
| 5/21/2025 | Pending sale | $369,000 |
Source: | ||
| 5/9/2025 | Price change | $369,000-2.6% |
Source: | ||
| 4/7/2025 | Listed for sale | $379,000+79.6% |
Source: | ||
| 2/20/2025 | Sold | $211,000+5.6% |
Source: Public Record Report a problem | ||
Public tax history
| Year | Property taxes | Tax assessment |
|---|---|---|
| 2025 | $4,892 -8.8% | $101,320 -9.6% |
| 2024 | $5,362 +8.6% | $112,120 +8.2% |
| 2023 | $4,938 +34.7% | $103,600 +37.3% |
Find assessor info on the county website
Neighborhood: 30035
Nearby schools
GreatSchools rating
- 4/10Canby Lane Elementary SchoolGrades: PK-5Distance: 0.9 mi
- 5/10Mary Mcleod Bethune Middle SchoolGrades: 6-8Distance: 1.2 mi
- 3/10Towers High SchoolGrades: 9-12Distance: 2.8 mi
Schools provided by the listing agent
- Elementary: Canby Lane
- Middle: Mary Mcleod Bethune
- High: Towers
Source: GAMLS. This data may not be complete. We recommend contacting the local school district to confirm school assignments for this home.
Get a cash offer in 3 minutes
Find out how much your home could sell for in as little as 3 minutes with a no-obligation cash offer.
Estimated market value$364,300
Get a cash offer in 3 minutes
Find out how much your home could sell for in as little as 3 minutes with a no-obligation cash offer.
Estimated market value
$364,300

