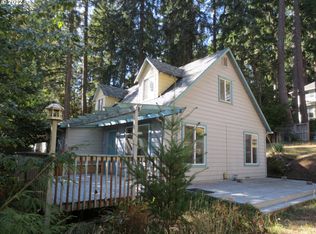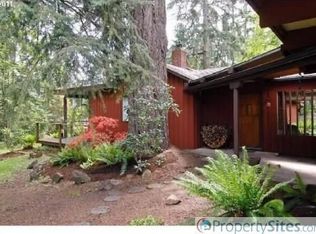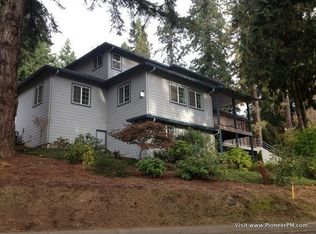Sold
$695,000
4506 Fox Hollow Rd, Eugene, OR 97405
4beds
3,379sqft
Residential, Single Family Residence
Built in 2005
7,405.2 Square Feet Lot
$699,100 Zestimate®
$206/sqft
$3,776 Estimated rent
Home value
$699,100
$636,000 - $769,000
$3,776/mo
Zestimate® history
Loading...
Owner options
Explore your selling options
What's special
Gorgeous home thoughtfully designed and tastefully updated! Nicely appointed with new luxury vinyl flooring, fresh interior paint, new plush carpet, a new roof and a brand new AC unit. Welcoming layout offers multiple living spaces and two primary suites, one situated on the main floor. Spacious kitchen accented with granite countertops has plenty of prep space as well as an eating island and dining area. Large upper primary suite has an oversized walk in closet and a full bathroom featuring tile accents and double sinks. The lower bonus area offers many options and would be great for kids, an extended family member, or even a rentable space as it offers a separate entrance. Great location not on the main road and nestled in the quiet of the trees on a private drive. Top it off with South Eugene schools; this is an amazing value!
Zillow last checked: 8 hours ago
Listing updated: October 28, 2024 at 04:50am
Listed by:
Jon Eschrich 541-968-2655,
Triple Oaks Realty LLC
Bought with:
Bryn Cook, 200708077
Hearthstone Real Estate
Source: RMLS (OR),MLS#: 24289300
Facts & features
Interior
Bedrooms & bathrooms
- Bedrooms: 4
- Bathrooms: 5
- Full bathrooms: 4
- Partial bathrooms: 1
- Main level bathrooms: 2
Primary bedroom
- Features: Bathroom, Walkin Closet
- Level: Main
- Area: 143
- Dimensions: 13 x 11
Bedroom 2
- Features: Bathroom, Walkin Closet
- Level: Upper
- Area: 169
- Dimensions: 13 x 13
Bedroom 3
- Level: Upper
- Area: 150
- Dimensions: 15 x 10
Bedroom 4
- Level: Upper
- Area: 150
- Dimensions: 15 x 10
Dining room
- Level: Main
- Area: 110
- Dimensions: 11 x 10
Family room
- Features: Fireplace
- Level: Main
- Area: 225
- Dimensions: 15 x 15
Kitchen
- Features: Eat Bar, Eating Area
- Level: Main
- Area: 225
- Width: 15
Living room
- Level: Main
- Area: 255
- Dimensions: 17 x 15
Heating
- Ductless, Forced Air, Fireplace(s)
Cooling
- Central Air
Appliances
- Included: Dishwasher, Free-Standing Gas Range, Microwave, Electric Water Heater
- Laundry: Laundry Room
Features
- Granite, Bathroom, Walk-In Closet(s), Eat Bar, Eat-in Kitchen, Kitchen Island
- Flooring: Vinyl, Wall to Wall Carpet
- Windows: Double Pane Windows
- Basement: Crawl Space,Partially Finished
- Number of fireplaces: 1
- Fireplace features: Gas
Interior area
- Total structure area: 3,379
- Total interior livable area: 3,379 sqft
Property
Parking
- Total spaces: 2
- Parking features: Driveway, Garage Door Opener, Attached
- Attached garage spaces: 2
- Has uncovered spaces: Yes
Features
- Stories: 3
- Patio & porch: Covered Deck
- Has view: Yes
- View description: Trees/Woods
Lot
- Size: 7,405 sqft
- Features: SqFt 7000 to 9999
Details
- Parcel number: 1650991
- Zoning: R-1
Construction
Type & style
- Home type: SingleFamily
- Architectural style: Contemporary
- Property subtype: Residential, Single Family Residence
Materials
- Cement Siding, Lap Siding
- Foundation: Concrete Perimeter
- Roof: Composition
Condition
- Updated/Remodeled
- New construction: No
- Year built: 2005
Utilities & green energy
- Gas: Gas
- Sewer: Public Sewer
- Water: Public
- Utilities for property: Cable Connected, DSL
Community & neighborhood
Location
- Region: Eugene
HOA & financial
HOA
- Has HOA: Yes
- HOA fee: $115 annually
- Amenities included: Commons, Taxes
Other
Other facts
- Listing terms: Cash,Conventional
- Road surface type: Concrete
Price history
| Date | Event | Price |
|---|---|---|
| 10/28/2024 | Sold | $695,000$206/sqft |
Source: | ||
| 10/4/2024 | Pending sale | $695,000$206/sqft |
Source: | ||
| 9/17/2024 | Listed for sale | $695,000$206/sqft |
Source: | ||
Public tax history
| Year | Property taxes | Tax assessment |
|---|---|---|
| 2025 | $8,996 +1.3% | $461,725 +3% |
| 2024 | $8,884 +2.6% | $448,277 +3% |
| 2023 | $8,658 +4% | $435,221 +3% |
Find assessor info on the county website
Neighborhood: Southeast
Nearby schools
GreatSchools rating
- 9/10Edgewood Community Elementary SchoolGrades: K-5Distance: 0.2 mi
- 3/10Spencer Butte Middle SchoolGrades: 6-8Distance: 0.2 mi
- 8/10South Eugene High SchoolGrades: 9-12Distance: 2.2 mi
Schools provided by the listing agent
- Elementary: Edgewood
- Middle: Spencer Butte
- High: South Eugene
Source: RMLS (OR). This data may not be complete. We recommend contacting the local school district to confirm school assignments for this home.

Get pre-qualified for a loan
At Zillow Home Loans, we can pre-qualify you in as little as 5 minutes with no impact to your credit score.An equal housing lender. NMLS #10287.
Sell for more on Zillow
Get a free Zillow Showcase℠ listing and you could sell for .
$699,100
2% more+ $13,982
With Zillow Showcase(estimated)
$713,082

