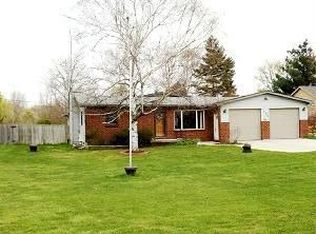Sold for $239,900
$239,900
4506 N Irish Rd, Davison, MI 48423
3beds
1,864sqft
Single Family Residence
Built in 1960
0.73 Acres Lot
$253,800 Zestimate®
$129/sqft
$1,904 Estimated rent
Home value
$253,800
$228,000 - $284,000
$1,904/mo
Zestimate® history
Loading...
Owner options
Explore your selling options
What's special
Welcome buyers to your dream home in Davison. This stunning 3 bed, 2 bath ranch on nearly an acre has tons of updates and is ready to move right in. As entering you will notice the living rooms large picture window draws in an abundance of natural light that flows seamlessly into the dining area/ kitchen showcasing this homes beauty and open layout. Cozy up next to the fireplace or enjoy some quiet time in the sunroom (equipped w/ a gas hook-up to add heating). The partially finished basement offers even more space to relax and entertain with a sitting area, bar, work shop room and even an additional shower (making 3 showers) for added convenience. Features include; first floor laundry, NEW- flooring, fixtures and fresh paint (first floor), NEWER- vinyl windows, roof, HVAC + A/C, COMPLETELY NEW- bathroom. Fully fenced yard, attached garage, large storage shed and the list goes on! Lets not forget the Generac generator for peace of mind during power outages. You won't want to miss out on this fantastic opportunity so schedule your showing today!
Zillow last checked: 8 hours ago
Listing updated: February 11, 2025 at 08:28pm
Listed by:
Dane Seltzer 810-814-1158,
Dane Seltzer Real Estate Group,
Belinda Seltzer 313-468-3376,
Dane Seltzer Real Estate Group
Bought with:
Belinda Seltzer
Dane Seltzer Real Estate Group
Source: MiRealSource,MLS#: 50160235 Originating MLS: East Central Association of REALTORS
Originating MLS: East Central Association of REALTORS
Facts & features
Interior
Bedrooms & bathrooms
- Bedrooms: 3
- Bathrooms: 2
- Full bathrooms: 2
Bedroom 1
- Area: 182
- Dimensions: 14 x 13
Bedroom 2
- Area: 169
- Dimensions: 13 x 13
Bedroom 3
- Area: 100
- Dimensions: 10 x 10
Bathroom 1
- Level: Entry
- Area: 63
- Dimensions: 9 x 7
Bathroom 2
- Level: Entry
- Area: 49
- Dimensions: 7 x 7
Dining room
- Area: 90
- Dimensions: 10 x 9
Kitchen
- Area: 120
- Dimensions: 12 x 10
Living room
- Area: 294
- Dimensions: 21 x 14
Heating
- Forced Air, Natural Gas
Cooling
- Central Air
Appliances
- Included: Dishwasher, Dryer, Range/Oven, Refrigerator, Washer, Water Softener Owned
- Laundry: First Floor Laundry
Features
- Flooring: Hardwood
- Basement: Partially Finished
- Number of fireplaces: 1
- Fireplace features: Living Room, Natural Fireplace
Interior area
- Total structure area: 2,512
- Total interior livable area: 1,864 sqft
- Finished area above ground: 1,364
- Finished area below ground: 500
Property
Parking
- Total spaces: 2
- Parking features: Attached, Electric in Garage, Garage Door Opener
- Attached garage spaces: 2
Features
- Levels: One
- Stories: 1
- Fencing: Fenced
- Frontage type: Road
- Frontage length: 143
Lot
- Size: 0.73 Acres
- Dimensions: 143 x 226
Details
- Parcel number: 1629501010
- Special conditions: Private
Construction
Type & style
- Home type: SingleFamily
- Architectural style: Ranch
- Property subtype: Single Family Residence
Materials
- Aluminum Siding, Brick
- Foundation: Basement
Condition
- Year built: 1960
Utilities & green energy
- Sewer: Public Sanitary
- Water: Private Well
Community & neighborhood
Location
- Region: Davison
- Subdivision: Algoe Acres
Other
Other facts
- Listing agreement: Exclusive Right To Sell
- Listing terms: Cash,Conventional,FHA,VA Loan,USDA Loan
Price history
| Date | Event | Price |
|---|---|---|
| 2/11/2025 | Sold | $239,9000%$129/sqft |
Source: | ||
| 1/6/2025 | Pending sale | $239,999$129/sqft |
Source: | ||
| 12/3/2024 | Price change | $239,999-2%$129/sqft |
Source: | ||
| 11/12/2024 | Price change | $244,999-1.6%$131/sqft |
Source: | ||
| 11/5/2024 | Listed for sale | $249,000+42.3%$134/sqft |
Source: | ||
Public tax history
| Year | Property taxes | Tax assessment |
|---|---|---|
| 2024 | $3,175 | $100,900 +11.1% |
| 2023 | -- | $90,800 +14.9% |
| 2022 | -- | $79,000 +13.3% |
Find assessor info on the county website
Neighborhood: 48423
Nearby schools
GreatSchools rating
- 6/10Siple Elementary SchoolGrades: K-4Distance: 1.8 mi
- 6/10Davison Middle SchoolGrades: 7-8Distance: 4 mi
- 9/10Davison High SchoolGrades: 9-12Distance: 4.5 mi
Schools provided by the listing agent
- District: Davison Community Schools
Source: MiRealSource. This data may not be complete. We recommend contacting the local school district to confirm school assignments for this home.
Get a cash offer in 3 minutes
Find out how much your home could sell for in as little as 3 minutes with a no-obligation cash offer.
Estimated market value$253,800
Get a cash offer in 3 minutes
Find out how much your home could sell for in as little as 3 minutes with a no-obligation cash offer.
Estimated market value
$253,800
