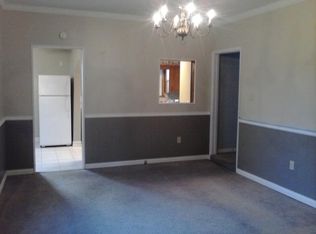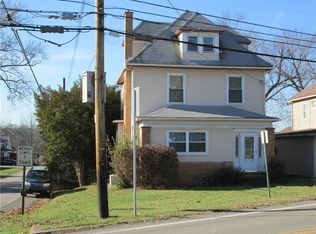Sold for $199,900
$199,900
4506 Rochester Rd, New Brighton, PA 15066
3beds
2,100sqft
Single Family Residence
Built in 1925
8,712 Square Feet Lot
$207,900 Zestimate®
$95/sqft
$1,574 Estimated rent
Home value
$207,900
Estimated sales range
Not available
$1,574/mo
Zestimate® history
Loading...
Owner options
Explore your selling options
What's special
Completely Renovated, Pulaski Twp., 2-Story Brick/Vinyl, 3 bedroom 1.1 bathroom home w/welcoming large front porch. Enters into the living area w/inviting gas fireplace between built-in bookshelves, recess lighting, new windows throughout, as well as new laminate flooring throughout. Pocket doors lead to dining area. Updated, fully equipped, updated kitchen w/stainless steel appliances, unique concrete island counter tops, pantry, recess lighting & great sunset views from sink. Huge master bedroom w/generous closet & recess lighting on 2nd Fl. Main bathroom which offers ceramic tile flooring, dual sinks, & surround tile tub shower. Lower Level has 3rd bedroom, updated half bath, laundry room w/counter & spacious family room. Enjoy gorgeous sunsets from the new rear porch over looking deep back yard. New roof/door on 1 car garage. New furnace, A/C unit, new wiring/plumbing throughout, newer how water tank. Near Rt. 65/Rt. 68, shopping, schools, restaurants.
Zillow last checked: 8 hours ago
Listing updated: May 09, 2025 at 08:10am
Listed by:
Tina Rupp 724-776-2900,
COLDWELL BANKER REALTY
Bought with:
Yvonne Goff, RS296936
HOWARD HANNA REAL ESTATE SERVICES
Source: WPMLS,MLS#: 1692293 Originating MLS: West Penn Multi-List
Originating MLS: West Penn Multi-List
Facts & features
Interior
Bedrooms & bathrooms
- Bedrooms: 3
- Bathrooms: 2
- Full bathrooms: 1
- 1/2 bathrooms: 1
Primary bedroom
- Level: Upper
- Dimensions: 20x13
Bedroom 2
- Level: Upper
- Dimensions: 15x13
Bedroom 3
- Level: Lower
- Dimensions: 11x10
Dining room
- Level: Main
- Dimensions: 13x12
Entry foyer
- Level: Main
- Dimensions: 6x5
Family room
- Level: Lower
- Dimensions: 22x21
Kitchen
- Level: Main
- Dimensions: 13x12
Laundry
- Level: Lower
- Dimensions: 11x6
Living room
- Level: Main
- Dimensions: 20x13
Heating
- Forced Air, Gas
Cooling
- Central Air
Appliances
- Included: Some Gas Appliances, Dryer, Dishwasher, Microwave, Refrigerator, Stove, Washer
Features
- Kitchen Island, Pantry, Window Treatments
- Flooring: Ceramic Tile, Laminate, Other
- Windows: Multi Pane, Screens, Window Treatments
- Basement: Finished,Walk-Up Access
- Number of fireplaces: 1
- Fireplace features: Gas, Family/Living/Great Room
Interior area
- Total structure area: 2,100
- Total interior livable area: 2,100 sqft
Property
Parking
- Total spaces: 1
- Parking features: Detached, Garage
- Has garage: Yes
Features
- Levels: Two
- Stories: 2
- Pool features: None
Lot
- Size: 8,712 sqft
- Dimensions: IRR 62 x 122 x 38 x 33 x 127
Details
- Parcel number: 740010254000
Construction
Type & style
- Home type: SingleFamily
- Architectural style: Two Story
- Property subtype: Single Family Residence
Materials
- Brick, Vinyl Siding
- Roof: Asphalt
Condition
- Resale
- Year built: 1925
Details
- Warranty included: Yes
Utilities & green energy
- Sewer: Public Sewer
- Water: Public
Community & neighborhood
Location
- Region: New Brighton
Price history
| Date | Event | Price |
|---|---|---|
| 5/8/2025 | Sold | $199,900$95/sqft |
Source: | ||
| 5/6/2025 | Pending sale | $199,900$95/sqft |
Source: | ||
| 3/24/2025 | Contingent | $199,900$95/sqft |
Source: | ||
| 3/20/2025 | Listed for sale | $199,900+364.9%$95/sqft |
Source: | ||
| 10/4/2024 | Sold | $43,000$20/sqft |
Source: Public Record Report a problem | ||
Public tax history
| Year | Property taxes | Tax assessment |
|---|---|---|
| 2024 | $1,340 -38.3% | $77,700 +297.4% |
| 2023 | $2,169 | $19,550 |
| 2022 | $2,169 +1.4% | $19,550 |
Find assessor info on the county website
Neighborhood: 15066
Nearby schools
GreatSchools rating
- 4/10New Brighton Area El SchoolGrades: K-5Distance: 0.6 mi
- 6/10New Brighton Area Middle SchoolGrades: 6-8Distance: 0.7 mi
- 5/10New Brighton Area High SchoolGrades: 9-12Distance: 0.6 mi
Schools provided by the listing agent
- District: New Brighton Area
Source: WPMLS. This data may not be complete. We recommend contacting the local school district to confirm school assignments for this home.
Get pre-qualified for a loan
At Zillow Home Loans, we can pre-qualify you in as little as 5 minutes with no impact to your credit score.An equal housing lender. NMLS #10287.

