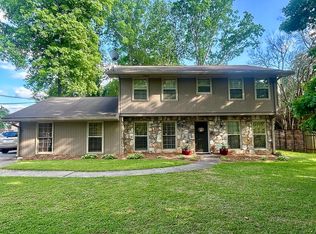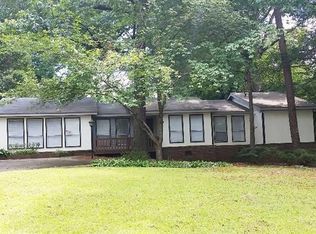Closed
$371,500
4506 Town Crier Rd SW, Lilburn, GA 30047
4beds
2,686sqft
Single Family Residence, Residential
Built in 1975
0.44 Acres Lot
$372,700 Zestimate®
$138/sqft
$2,893 Estimated rent
Home value
$372,700
$343,000 - $406,000
$2,893/mo
Zestimate® history
Loading...
Owner options
Explore your selling options
What's special
Motivated Seller! This is the perfect well-kept home on a large, quiet, cul-de-sac lot. Tons of great extra space including a sunroom, enclosed garage for a playroom or multi-purpose room(carpeted), outdoor deck/patio area, and 12x12 shed. Large Office which could be used as another bedroom(no closet). Newer flooring in most spaces, silestone quartz counters and induction cooktop in the kitchen. 2 cozy fireplaces. Updated upstairs hall bathroom. Sought-after Camp Creek Elementary / Trickum Middle / Parkview High. This is the best location in Gwinnett for an easy commute to CDC, Emory, and Decatur. Ready to move in. Come see it and you will not be disappointed!
Zillow last checked: 8 hours ago
Listing updated: September 09, 2025 at 11:03pm
Listing Provided by:
Celine Higgins Evans,
Simply List
Bought with:
NON-MLS NMLS
Non FMLS Member
Source: FMLS GA,MLS#: 7582937
Facts & features
Interior
Bedrooms & bathrooms
- Bedrooms: 4
- Bathrooms: 3
- Full bathrooms: 2
- 1/2 bathrooms: 1
Primary bedroom
- Features: Other
- Level: Other
Bedroom
- Features: Other
Primary bathroom
- Features: Shower Only
Dining room
- Features: Separate Dining Room
Kitchen
- Features: Breakfast Room, Cabinets White, Pantry, Stone Counters
Heating
- Central, Electric, Forced Air
Cooling
- Ceiling Fan(s), Central Air, Whole House Fan
Appliances
- Included: Dishwasher, Electric Cooktop, Gas Water Heater, Range Hood, Refrigerator
- Laundry: Laundry Room, Main Level
Features
- High Speed Internet
- Flooring: Carpet, Vinyl, Other
- Windows: Storm Shutters
- Basement: None
- Number of fireplaces: 2
- Fireplace features: Family Room, Glass Doors, Great Room, Masonry
- Common walls with other units/homes: No Common Walls
Interior area
- Total structure area: 2,686
- Total interior livable area: 2,686 sqft
Property
Parking
- Total spaces: 5
- Parking features: Carport, Detached, Driveway, Parking Lot, Electric Vehicle Charging Station(s)
- Carport spaces: 5
- Has uncovered spaces: Yes
Accessibility
- Accessibility features: None
Features
- Levels: Two
- Stories: 2
- Patio & porch: Deck, Patio
- Exterior features: Other
- Pool features: None
- Spa features: None
- Fencing: Fenced,Wood
- Has view: Yes
- View description: Other
- Waterfront features: None
- Body of water: None
Lot
- Size: 0.44 Acres
- Features: Back Yard, Corner Lot, Cul-De-Sac, Front Yard, Level, Wooded
Details
- Additional structures: Outbuilding, Shed(s), Workshop
- Parcel number: R6112 184
- Other equipment: None
- Horse amenities: None
Construction
Type & style
- Home type: SingleFamily
- Architectural style: Other
- Property subtype: Single Family Residence, Residential
Materials
- Frame, Stone, Other
- Foundation: Slab
- Roof: Ridge Vents,Shingle
Condition
- Updated/Remodeled
- New construction: No
- Year built: 1975
Utilities & green energy
- Electric: 110 Volts
- Sewer: Septic Tank
- Water: Public
- Utilities for property: Electricity Available, Water Available
Green energy
- Energy efficient items: None
- Energy generation: None
Community & neighborhood
Security
- Security features: Security Lights
Community
- Community features: Dog Park, Near Schools, Near Shopping, Near Trails/Greenway, Park, Playground, Street Lights
Location
- Region: Lilburn
- Subdivision: Village Green
Other
Other facts
- Road surface type: Asphalt
Price history
| Date | Event | Price |
|---|---|---|
| 8/25/2025 | Sold | $371,500-6.9%$138/sqft |
Source: | ||
| 8/5/2025 | Pending sale | $399,000$149/sqft |
Source: | ||
| 8/1/2025 | Price change | $399,000-2.2%$149/sqft |
Source: | ||
| 7/2/2025 | Price change | $408,000-1.2%$152/sqft |
Source: | ||
| 6/23/2025 | Price change | $413,000-2.4%$154/sqft |
Source: | ||
Public tax history
Tax history is unavailable.
Neighborhood: 30047
Nearby schools
GreatSchools rating
- 8/10Camp Creek Elementary SchoolGrades: PK-5Distance: 0.7 mi
- 6/10Trickum Middle SchoolGrades: 6-8Distance: 1.1 mi
- 7/10Parkview High SchoolGrades: 9-12Distance: 0.8 mi
Schools provided by the listing agent
- Elementary: Camp Creek
- Middle: Trickum
- High: Parkview
Source: FMLS GA. This data may not be complete. We recommend contacting the local school district to confirm school assignments for this home.
Get a cash offer in 3 minutes
Find out how much your home could sell for in as little as 3 minutes with a no-obligation cash offer.
Estimated market value$372,700
Get a cash offer in 3 minutes
Find out how much your home could sell for in as little as 3 minutes with a no-obligation cash offer.
Estimated market value
$372,700

