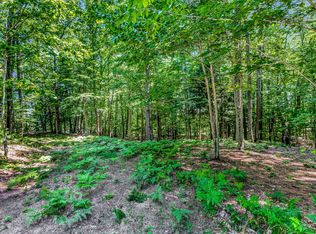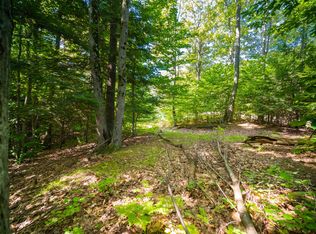Sold
$269,000
4507 Maidens Rd, Onekama, MI 49675
3beds
1,650sqft
Single Family Residence
Built in 1970
0.84 Acres Lot
$271,000 Zestimate®
$163/sqft
$1,910 Estimated rent
Home value
$271,000
Estimated sales range
Not available
$1,910/mo
Zestimate® history
Loading...
Owner options
Explore your selling options
What's special
Welcome to your private slice of paradise! This beautifully maintained 3-bedroom, 2-bath home sits on a almost an acre of land, just a few miles from the stunning beaches of Lake Michigan. Tucked away in a peaceful, natural setting, this property offers the perfect blend of comfort, charm, and outdoor opportunity. In the spring, the land comes alive with nature's bounty—over 100 prized morel mushrooms have been harvested annually right from the property! Whether you're a seasoned forager or a curious beginner, this is a unique bonus that truly sets this home apart. Outdoors, you'll find a well-cared-for chicken coop ready for your flock, and plenty of space for gardening, homesteading, or simply relaxing in your own backyard oasis. Inside, the home features a functional layout with three cozy bedrooms, two full bathrooms, and a welcoming living space ideal for family gatherings or quiet evenings in. Entered for comparable.
Zillow last checked: 8 hours ago
Listing updated: November 24, 2025 at 10:58am
Listed by:
Nonmember Agent,
Non Member
Bought with:
Brandon Ball, 6502394941
Dwelling Realty - KW Northern Michigan
Source: MichRIC,MLS#: 25059680
Facts & features
Interior
Bedrooms & bathrooms
- Bedrooms: 3
- Bathrooms: 2
- Full bathrooms: 2
- Main level bedrooms: 1
Heating
- Forced Air
Appliances
- Included: Range, Refrigerator
- Laundry: In Basement
Features
- Center Island, Eat-in Kitchen
- Windows: Screens, Insulated Windows, Garden Window
- Basement: Walk-Out Access
- Has fireplace: No
Interior area
- Total structure area: 1,050
- Total interior livable area: 1,650 sqft
- Finished area below ground: 0
Property
Parking
- Total spaces: 2
- Parking features: Attached
- Garage spaces: 2
Features
- Stories: 2
Lot
- Size: 0.84 Acres
- Dimensions: 236 x 205
- Features: Level, Ground Cover
Details
- Parcel number: 1102300300
- Zoning description: Residential
Construction
Type & style
- Home type: SingleFamily
- Architectural style: Ranch
- Property subtype: Single Family Residence
Materials
- Vinyl Siding
- Roof: Composition
Condition
- New construction: No
- Year built: 1970
Utilities & green energy
- Sewer: Septic Tank
- Water: Well
- Utilities for property: Phone Available, Natural Gas Available, Phone Connected, Natural Gas Connected
Community & neighborhood
Location
- Region: Onekama
Other
Other facts
- Listing terms: Cash,Conventional
- Road surface type: Paved
Price history
| Date | Event | Price |
|---|---|---|
| 11/24/2025 | Sold | $269,000-2.2%$163/sqft |
Source: | ||
| 11/4/2025 | Pending sale | $275,000$167/sqft |
Source: | ||
| 10/16/2025 | Listed for sale | $275,000-1.4%$167/sqft |
Source: | ||
| 10/16/2025 | Listing removed | $279,000$169/sqft |
Source: | ||
| 9/25/2025 | Price change | $279,000-1.8%$169/sqft |
Source: | ||
Public tax history
| Year | Property taxes | Tax assessment |
|---|---|---|
| 2025 | $3,236 +15.9% | $108,800 -10.3% |
| 2024 | $2,793 | $121,300 +103.5% |
| 2023 | -- | $59,600 +17.1% |
Find assessor info on the county website
Neighborhood: 49675
Nearby schools
GreatSchools rating
- 6/10Onekama Middle/High SchoolGrades: K-12Distance: 1.7 mi

Get pre-qualified for a loan
At Zillow Home Loans, we can pre-qualify you in as little as 5 minutes with no impact to your credit score.An equal housing lender. NMLS #10287.

