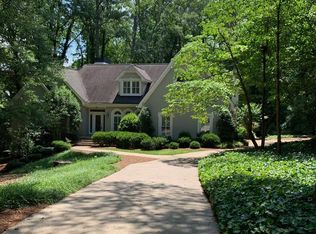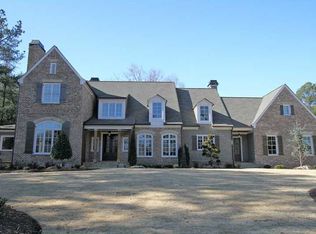For sale by Owner. Contact Bob Storey at bobstorey53@gmail.com Traditional style home on a .92 acre cul de sac/corner lot in the sought after Riverview neighborhood situated on the Chattahoochee River with access from the neighborhood park. Less than 1 mile from the Atlanta Athletic Club and Wesleyan School. This 3,962 square foot home features a massive 500 square foot screened in porch with a beautiful vaulted ceiling. The entertaining room doesn't stop there, don't miss out on the 530 square foot deck connecting the screened in porch to the also oversized 500 square foot Great room with vaulted ceiling and skylight. This room features a built in wet bar and matching grand cabinets perfect for your entertainment system. Right off the Great room is the Kitchen featuring an oversized island with bar seating and granite countertops. You can't miss the oven in the exposed white brick with built in hood. The family room features a stone fireplace and large vanity with lots of natural light from the full size windows. Attached from there is the office with plenty of room to suit your needs including 2 closets and a newly renovated full bath making the office an easy transition to a bedroom. Once you walk in the garage you are met with the large newly updated mudroom featuring built in cabinets and a closet with plenty of room for the kids. Finishing up downstairs is the breakfast room and formal living room with plenty of room for an oversized dining table and more. Starting upstairs is the owner's suite with a large walk in closet and 2 other closets. Attached to the master is the newly renovated owner's bathroom with a beautiful white marble tub and frameless shower. The his and her's vanity's are perfect for anyone along with another closet in the bathroom. Next upstairs is the first guest bedroom with plenty of room for any needs. Walking down the hallway you are met with another newly renovated bathroom featuring another frameless shower. Finishing off upstairs is the second guest bedroom which includes 2 closets. Attached is a bonus room perfect for the kids. Main garage has plenty of room for 2 cars and storage. Attached from there is a second 1.5 car garage with a second story 500 square foot workshop. House features a utility basement which can also be used for storage. Under the screened porch is a 500 square foot storage basement which has all the storage space you need. Buyers agent protected up to 2.5% commission.
This property is off market, which means it's not currently listed for sale or rent on Zillow. This may be different from what's available on other websites or public sources.

