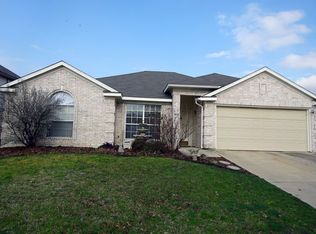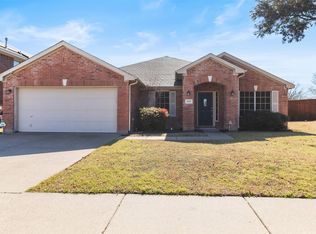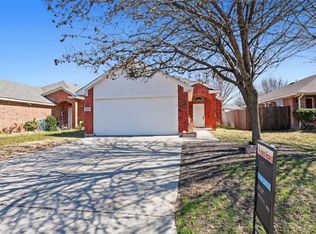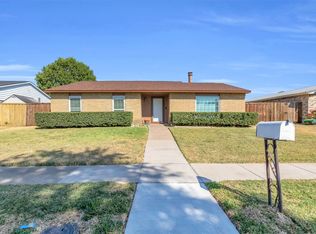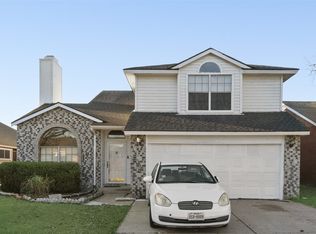Well-maintained 3-bedroom, 2-bath home with a study that can serve as a 4th bedroom or den. Features include high ceilings, abundant natural light, fresh paint, and a living room with fireplace. Kitchen offers an island, breakfast bar, built-in appliances, plus new refrigerator and microwave. Primary suite includes dual vanities, jetted tub, separate shower, and walk-in closet. Shaded backyard backs to a greenbelt for added privacy. Recent updates include a new HVAC system and Smart thermostat. Convenient location near Joe Pool Lake, parks, shopping, and dining.
For sale
$338,000
4507 Stones River Rd, Grand Prairie, TX 75052
3beds
1,968sqft
Est.:
Single Family Residence
Built in 2000
7,013.16 Square Feet Lot
$331,900 Zestimate®
$172/sqft
$38/mo HOA
What's special
Fresh paintHigh ceilingsNew refrigerator and microwaveBuilt-in appliancesAbundant natural lightJetted tubKitchen offers an island
- 76 days |
- 2,165 |
- 103 |
Likely to sell faster than
Zillow last checked: 8 hours ago
Listing updated: December 16, 2025 at 12:11am
Listed by:
Cindy Ton 0615803 469-581-8866,
TNG Realty 469-581-8866,
Brandon Sherman 0709613 469-318-9999,
TNG Realty
Source: NTREIS,MLS#: 21133438
Tour with a local agent
Facts & features
Interior
Bedrooms & bathrooms
- Bedrooms: 3
- Bathrooms: 2
- Full bathrooms: 2
Primary bedroom
- Level: First
- Dimensions: 16 x 13
Bedroom
- Level: First
- Dimensions: 12 x 11
Bedroom
- Level: First
- Dimensions: 12 x 12
Living room
- Level: First
- Dimensions: 16 x 20
Living room
- Level: First
- Dimensions: 17 x 16
Appliances
- Included: Dishwasher
Features
- Vaulted Ceiling(s)
- Has basement: No
- Number of fireplaces: 1
- Fireplace features: Masonry, Wood Burning
Interior area
- Total interior livable area: 1,968 sqft
Video & virtual tour
Property
Parking
- Total spaces: 2
- Parking features: Garage Faces Side
- Attached garage spaces: 2
Features
- Levels: One
- Stories: 1
- Pool features: None
Lot
- Size: 7,013.16 Square Feet
Details
- Parcel number: 282433000T0220000
Construction
Type & style
- Home type: SingleFamily
- Architectural style: Detached
- Property subtype: Single Family Residence
- Attached to another structure: Yes
Condition
- Year built: 2000
Utilities & green energy
- Sewer: Public Sewer
- Water: Public
- Utilities for property: Sewer Available, Water Available
Community & HOA
Community
- Subdivision: Westchester On The Creek Ph 3b
HOA
- Has HOA: Yes
- Services included: Association Management
- HOA fee: $450 annually
- HOA name: Westchester on the Creek
- HOA phone: 972-734-5707
Location
- Region: Grand Prairie
Financial & listing details
- Price per square foot: $172/sqft
- Tax assessed value: $332,430
- Annual tax amount: $7,482
- Date on market: 12/16/2025
- Cumulative days on market: 77 days
Estimated market value
$331,900
$315,000 - $348,000
$2,357/mo
Price history
Price history
| Date | Event | Price |
|---|---|---|
| 12/16/2025 | Listed for sale | $338,000-7.4%$172/sqft |
Source: NTREIS #21133438 Report a problem | ||
| 11/11/2025 | Listing removed | $365,000$185/sqft |
Source: NTREIS #20778603 Report a problem | ||
| 6/12/2025 | Price change | $365,000-2.7%$185/sqft |
Source: NTREIS #20778603 Report a problem | ||
| 3/21/2025 | Price change | $375,000-2.6%$191/sqft |
Source: NTREIS #20778603 Report a problem | ||
| 11/20/2024 | Price change | $385,000+45.3%$196/sqft |
Source: NTREIS #20778603 Report a problem | ||
| 11/7/2024 | Listing removed | $2,300$1/sqft |
Source: Zillow Rentals Report a problem | ||
| 10/18/2024 | Price change | $2,300-4.2%$1/sqft |
Source: Zillow Rentals Report a problem | ||
| 9/26/2024 | Listed for rent | $2,400+14.3%$1/sqft |
Source: Zillow Rentals Report a problem | ||
| 5/15/2021 | Listing removed | -- |
Source: Zillow Rental Network Premium Report a problem | ||
| 4/29/2021 | Listed for rent | $2,100+10.5%$1/sqft |
Source: Zillow Rental Network Premium Report a problem | ||
| 3/8/2021 | Pending sale | $265,000$135/sqft |
Source: NTREIS #14519136 Report a problem | ||
| 2/24/2021 | Listed for sale | $265,000+32.5%$135/sqft |
Source: NTREIS #14519136 Report a problem | ||
| 4/23/2019 | Listing removed | $1,900$1/sqft |
Source: Ebby Halliday, REALTORS #14054308 Report a problem | ||
| 4/3/2019 | Price change | $1,900-2.6%$1/sqft |
Source: Ebby Halliday, REALTORS #14054308 Report a problem | ||
| 2/6/2019 | Listed for rent | $1,950$1/sqft |
Source: Owner Report a problem | ||
| 7/19/2017 | Sold | -- |
Source: Agent Provided Report a problem | ||
| 6/19/2017 | Pending sale | $200,000$102/sqft |
Source: Homecity, Inc. #13625038 Report a problem | ||
| 6/2/2017 | Listed for sale | $200,000+37.1%$102/sqft |
Source: Century 21 Mike Bowman, Inc. #13609205 Report a problem | ||
| 9/10/2012 | Listing removed | $145,900$74/sqft |
Source: RE/MAX Associates of Arlington #11821422 Report a problem | ||
| 8/14/2012 | Listed for sale | $145,900$74/sqft |
Source: RE/MAX Associates of Arlington #11821422 Report a problem | ||
Public tax history
Public tax history
| Year | Property taxes | Tax assessment |
|---|---|---|
| 2025 | $7,502 +0.3% | $332,430 |
| 2024 | $7,482 +3.2% | $332,430 +5.4% |
| 2023 | $7,252 -9.7% | $315,270 |
| 2022 | $8,029 +41% | $315,270 +28.9% |
| 2021 | $5,694 +1.4% | $244,640 +7.1% |
| 2020 | $5,615 +2.4% | $228,330 +4.1% |
| 2019 | $5,483 -3% | $219,310 |
| 2018 | $5,653 +15.5% | $219,310 +7.3% |
| 2017 | $4,897 +10.3% | $204,420 +15.8% |
| 2016 | $4,440 +23% | $176,470 +11.1% |
| 2015 | $3,611 | $158,820 +9.6% |
| 2014 | $3,611 | $144,940 |
| 2013 | -- | -- |
| 2012 | -- | -- |
| 2011 | -- | -- |
| 2010 | -- | -- |
| 2009 | -- | -- |
| 2008 | -- | -- |
| 2007 | -- | -- |
| 2005 | -- | -- |
| 2004 | -- | -- |
| 2003 | -- | -- |
| 2002 | -- | -- |
| 2001 | -- | -- |
Find assessor info on the county website
BuyAbility℠ payment
Est. payment
$2,099/mo
Principal & interest
$1591
Property taxes
$470
HOA Fees
$38
Climate risks
Neighborhood: Westchester Creek
Nearby schools
GreatSchools rating
- 4/10Florence Hill Elementary SchoolGrades: PK-5Distance: 0.6 mi
- 4/10Harry S Truman Middle SchoolGrades: 6-8Distance: 0.6 mi
- 3/10South Grand Prairie High SchoolGrades: 9-12Distance: 2.5 mi
Schools provided by the listing agent
- Elementary: Hill
- Middle: Truman
- High: South Grand Prairie
- District: Grand Prairie ISD
Source: NTREIS. This data may not be complete. We recommend contacting the local school district to confirm school assignments for this home.
