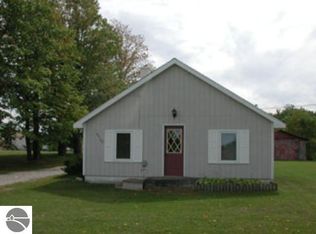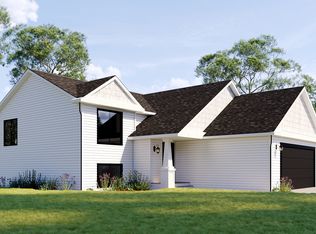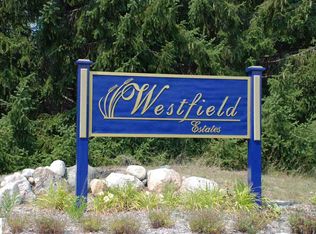Sold for $210,000
$210,000
4507 Vance Rd, Traverse City, MI 49685
3beds
1,010sqft
Single Family Residence
Built in 1954
2.86 Acres Lot
$210,500 Zestimate®
$208/sqft
$2,172 Estimated rent
Home value
$210,500
$187,000 - $236,000
$2,172/mo
Zestimate® history
Loading...
Owner options
Explore your selling options
What's special
Craving a summer night under the lights? You're just minutes from the excitement of Pit Spitters baseball. Feeling hungry? Swing by the local favorite K&A Hot Dogs for a bite. Need to run errands or stretch your legs? Chums Corners has the essentials, and the scenic Boardman Nature Preserve offers peaceful trails and fresh air. And when it’s time to cool off or cast a line, the nearby splash pad and Silver Lake are ready for your next adventure. Welcome to this 3-bedroom, 2-bathroom home on 2.68 acres—your gateway to everything Northern Michigan has to offer. The long, narrow lot provides room to breathe and space to dream: perfect for backyard BBQs, gardening, walking trails, or simply enjoying a little extra elbow room in a location that blends convenience with outdoor charm. The Up North lifestyle starts right here—come make it yours.
Zillow last checked: 8 hours ago
Listing updated: September 08, 2025 at 06:35am
Listed by:
Sam Flamont Cell:231-633-8326,
The Mitten Real Estate Group 231-421-1970
Bought with:
Mike Petrucci, 6501448508
Coldwell Banker Schmidt Traver
Sarah Bailey, 6501451921
Coldwell Banker Schmidt Traver
Source: NGLRMLS,MLS#: 1936170
Facts & features
Interior
Bedrooms & bathrooms
- Bedrooms: 3
- Bathrooms: 2
- Full bathrooms: 1
- 1/2 bathrooms: 1
- Main level bathrooms: 1
Primary bedroom
- Area: 99
- Dimensions: 11 x 9
Bedroom 2
- Area: 81
- Dimensions: 9 x 9
Primary bathroom
- Features: None
Dining room
- Level: Main
- Length: 13
Kitchen
- Level: Main
- Width: 11
Living room
- Level: Main
- Area: 143
- Dimensions: 13 x 11
Heating
- Forced Air, Natural Gas, Wood
Appliances
- Included: Refrigerator, Oven/Range, Washer, Dryer
- Laundry: Main Level
Features
- None, Cable TV, High Speed Internet
- Has fireplace: Yes
- Fireplace features: Stove
Interior area
- Total structure area: 1,010
- Total interior livable area: 1,010 sqft
- Finished area above ground: 1,010
- Finished area below ground: 0
Property
Parking
- Parking features: None
Accessibility
- Accessibility features: None
Features
- Exterior features: Other
- Waterfront features: None
Lot
- Size: 2.86 Acres
- Features: Wooded-Hardwoods, Level, Metes and Bounds
Details
- Additional structures: Barn(s)
- Parcel number: 0201700800
- Zoning description: Residential
Construction
Type & style
- Home type: SingleFamily
- Architectural style: Ranch
- Property subtype: Single Family Residence
Materials
- Timber Frame, Wood Siding
- Foundation: Slab
- Roof: Asphalt
Condition
- New construction: No
- Year built: 1954
Utilities & green energy
- Sewer: Private Sewer
- Water: Private
Community & neighborhood
Community
- Community features: None
Location
- Region: Traverse City
- Subdivision: Metes and Bounds
HOA & financial
HOA
- Services included: None
Other
Other facts
- Listing agreement: Exclusive Right Sell
- Price range: $210K - $210K
- Listing terms: Conventional,Cash
- Ownership type: Private Owner
- Road surface type: Asphalt
Price history
| Date | Event | Price |
|---|---|---|
| 9/5/2025 | Sold | $210,000-6.7%$208/sqft |
Source: | ||
| 7/23/2025 | Price change | $225,000-10%$223/sqft |
Source: | ||
| 7/10/2025 | Listed for sale | $250,000+216.5%$248/sqft |
Source: | ||
| 7/3/2013 | Sold | $79,000-12.2%$78/sqft |
Source: | ||
| 4/1/2013 | Price change | $89,950-0.1%$89/sqft |
Source: Advance Realty #21106648 Report a problem | ||
Public tax history
| Year | Property taxes | Tax assessment |
|---|---|---|
| 2025 | $1,045 +5.7% | $69,300 +9.1% |
| 2024 | $989 +5% | $63,500 +3.3% |
| 2023 | $942 +6.6% | $61,500 +13.3% |
Find assessor info on the county website
Neighborhood: 49685
Nearby schools
GreatSchools rating
- 5/10Blair Elementary SchoolGrades: PK-5Distance: 0.6 mi
- 7/10West Middle SchoolGrades: 6-8Distance: 6 mi
- 1/10Traverse City High SchoolGrades: PK,9-12Distance: 7.9 mi
Schools provided by the listing agent
- District: Traverse City Area Public Schools
Source: NGLRMLS. This data may not be complete. We recommend contacting the local school district to confirm school assignments for this home.
Get pre-qualified for a loan
At Zillow Home Loans, we can pre-qualify you in as little as 5 minutes with no impact to your credit score.An equal housing lender. NMLS #10287.


