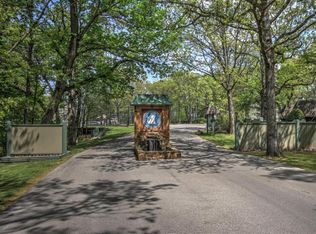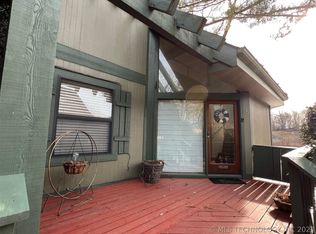This condo has one of the best views of Duck Creek. Watch the fireworks and Christmas Boat Parade from your own home. Wake up in this master with a wonderful view of the lake. There is an extra room on 3rd floor that could be another bedroom. Monthly fees include internet, cable, pest contrail, clubhouse w/laundry, exercise facilities, exterior maintenance, water, sewer, tennis courts and basketball. This is the place to be !!!
This property is off market, which means it's not currently listed for sale or rent on Zillow. This may be different from what's available on other websites or public sources.

