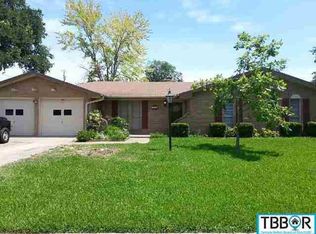Closed
Price Unknown
4508 Briar Cliff Rd, Temple, TX 76502
3beds
1,549sqft
Single Family Residence
Built in 1971
10,541.52 Square Feet Lot
$210,100 Zestimate®
$--/sqft
$1,639 Estimated rent
Home value
$210,100
$197,000 - $223,000
$1,639/mo
Zestimate® history
Loading...
Owner options
Explore your selling options
What's special
This beautifully updated 3-bedroom, 2-bath home offers 1549 sq ft. The square footage does not include the additional sunroom giving you another option for an entertainment space. The layout of this home gives you multiple options to setup your as your living areas. Just off the main living area, you’ll find an additional space that’s perfect for a formal dining room or a secondary living area—giving you room to tailor the home to your lifestyle. The bright and inviting sunroom is a true highlight, offering the perfect spot to relax, sip your morning coffee, or entertain guests year-round. Step outside to a generous backyard, ideal for gardening, play, or simply unwinding after a long day. With quick access to I-35, McLane Children’s Hospital, Cinemark, and the shopping and dining on 31st Street, this home offers convenience and charm in one perfect package.
Zillow last checked: 8 hours ago
Listing updated: February 02, 2026 at 09:17am
Listed by:
Amanda Harrimon 254-613-4772,
Fathom Realty-The Premier Real
Bought with:
Pamela Fails, TREC #null
LPT Realty, LLC
, TREC #null
Source: Central Texas MLS,MLS#: 598874 Originating MLS: Temple Belton Board of REALTORS
Originating MLS: Temple Belton Board of REALTORS
Facts & features
Interior
Bedrooms & bathrooms
- Bedrooms: 3
- Bathrooms: 2
- Full bathrooms: 2
Heating
- Central
Cooling
- Central Air, 1 Unit
Appliances
- Included: Double Oven, Gas Cooktop, Some Gas Appliances, Built-In Oven, Range
- Laundry: In Garage
Features
- Dining Area, Separate/Formal Dining Room, Living/Dining Room, Open Floorplan, Tub Shower, Vanity, Breakfast Area, Kitchen/Dining Combo, Sun Room
- Flooring: Laminate
- Attic: Access Only
- Has fireplace: No
- Fireplace features: None
Interior area
- Total interior livable area: 1,549 sqft
Property
Parking
- Total spaces: 2
- Parking features: Garage
- Garage spaces: 2
Features
- Levels: One
- Stories: 1
- Patio & porch: Covered, Enclosed, Patio, Porch
- Exterior features: Covered Patio, Porch, Patio, Storage
- Pool features: None
- Fencing: None
- Has view: Yes
- View description: None
- Body of water: None
Lot
- Size: 10,541 sqft
Details
- Additional structures: Storage
- Parcel number: 116658
Construction
Type & style
- Home type: SingleFamily
- Architectural style: Traditional
- Property subtype: Single Family Residence
Materials
- Brick, Masonry
- Foundation: Slab
- Roof: Composition,Shingle
Condition
- Resale
- Year built: 1971
Utilities & green energy
- Water: Public
- Utilities for property: Cable Available, Electricity Available, Natural Gas Available, Trash Collection Public
Community & neighborhood
Community
- Community features: None
Location
- Region: Temple
- Subdivision: Pecan Valley
Other
Other facts
- Listing agreement: Exclusive Right To Sell
- Listing terms: Cash,Conventional,FHA,VA Loan
Price history
| Date | Event | Price |
|---|---|---|
| 1/30/2026 | Sold | -- |
Source: | ||
| 1/27/2026 | Pending sale | $235,000$152/sqft |
Source: | ||
| 11/27/2025 | Listed for sale | $235,000$152/sqft |
Source: | ||
| 10/17/2025 | Listing removed | $235,000$152/sqft |
Source: | ||
| 9/17/2025 | Price change | $235,000-3.3%$152/sqft |
Source: | ||
Public tax history
| Year | Property taxes | Tax assessment |
|---|---|---|
| 2025 | $4,069 -3.6% | $170,398 -5.6% |
| 2024 | $4,220 -8.4% | $180,482 -10.2% |
| 2023 | $4,607 +5.4% | $200,933 +10.1% |
Find assessor info on the county website
Neighborhood: 76502
Nearby schools
GreatSchools rating
- 5/10Thornton Elementary SchoolGrades: PK-5Distance: 1.2 mi
- 5/10Bonham Middle SchoolGrades: 6-8Distance: 0.3 mi
- 3/10Temple High SchoolGrades: 8-12Distance: 3.2 mi
Schools provided by the listing agent
- District: Temple ISD
Source: Central Texas MLS. This data may not be complete. We recommend contacting the local school district to confirm school assignments for this home.
Get a cash offer in 3 minutes
Find out how much your home could sell for in as little as 3 minutes with a no-obligation cash offer.
Estimated market value$210,100
Get a cash offer in 3 minutes
Find out how much your home could sell for in as little as 3 minutes with a no-obligation cash offer.
Estimated market value
$210,100
