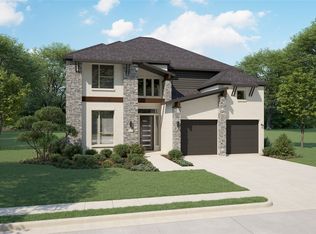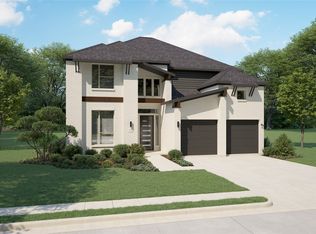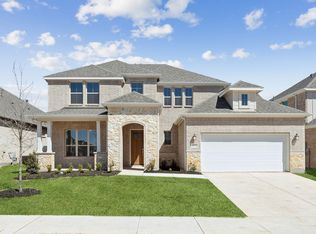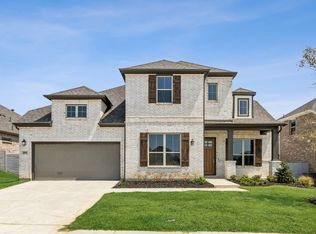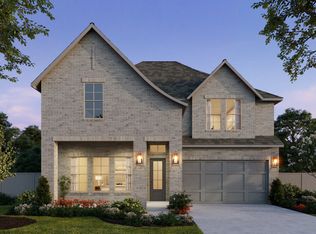4508 Crescent Rd, McKinney, TX 75071
What's special
- 264 days |
- 373 |
- 18 |
Zillow last checked: February 11, 2026 at 04:31am
Listing updated: February 11, 2026 at 04:31am
Centre Living Homes
Travel times
Schedule tour
Select your preferred tour type — either in-person or real-time video tour — then discuss available options with the builder representative you're connected with.
Facts & features
Interior
Bedrooms & bathrooms
- Bedrooms: 4
- Bathrooms: 4
- Full bathrooms: 3
- 1/2 bathrooms: 1
Heating
- Natural Gas, Forced Air
Cooling
- Central Air
Interior area
- Total interior livable area: 3,444 sqft
Property
Parking
- Total spaces: 2
- Parking features: Garage
- Garage spaces: 2
Features
- Levels: 2.0
- Stories: 2
Construction
Type & style
- Home type: SingleFamily
- Property subtype: Single Family Residence
Condition
- New Construction
- New construction: Yes
- Year built: 2026
Details
- Builder name: Centre Living Homes
Community & HOA
Community
- Subdivision: Painted Tree Lakeside
Location
- Region: Mckinney
Financial & listing details
- Price per square foot: $211/sqft
- Date on market: 6/10/2025
About the community
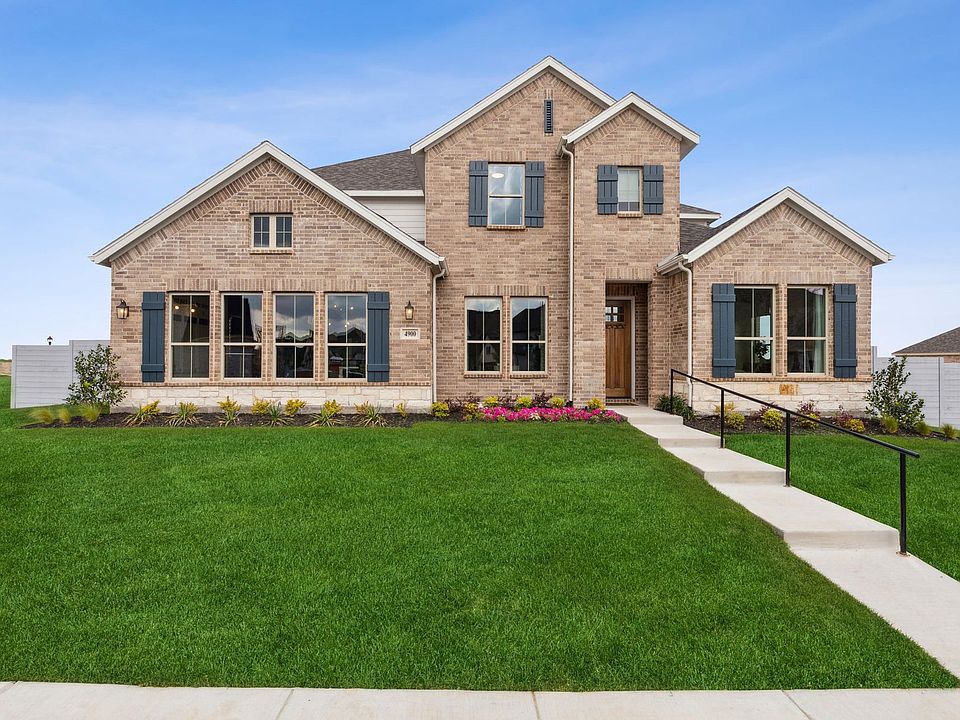
Source: Centre Living Homes
9 homes in this community
Available homes
| Listing | Price | Bed / bath | Status |
|---|---|---|---|
Current home: 4508 Crescent Rd | $728,184 | 4 bed / 4 bath | Available |
| 4720 Bishop St | $686,671 | 4 bed / 4 bath | Available |
| 4612 Kipling St | $748,048 | 4 bed / 3 bath | Available |
| 4628 Kipling St | $824,900 | 5 bed / 5 bath | Available |
| 4608 Kipling St | $833,957 | 5 bed / 5 bath | Available |
| 4616 Bishop St | $596,161 | 4 bed / 3 bath | Under construction |
| 4701 Bishop St | $684,786 | 4 bed / 4 bath | Under construction |
| 4709 Bishop St | $691,212 | 4 bed / 3 bath | Under construction |
| 4721 Bishop St | $706,129 | 4 bed / 3 bath | Under construction |
Source: Centre Living Homes
Contact builder
By pressing Contact builder, you agree that Zillow Group and other real estate professionals may call/text you about your inquiry, which may involve use of automated means and prerecorded/artificial voices and applies even if you are registered on a national or state Do Not Call list. You don't need to consent as a condition of buying any property, goods, or services. Message/data rates may apply. You also agree to our Terms of Use.
Learn how to advertise your homesEstimated market value
Not available
Estimated sales range
Not available
$3,250/mo
Price history
| Date | Event | Price |
|---|---|---|
| 2/11/2026 | Price change | $728,184+1.4%$211/sqft |
Source: Centre Living Homes Report a problem | ||
| 1/17/2026 | Price change | $718,184-2.7%$209/sqft |
Source: Centre Living Homes Report a problem | ||
| 1/5/2026 | Price change | $738,184-1.3%$214/sqft |
Source: NTREIS #21088952 Report a problem | ||
| 6/10/2025 | Listed for sale | $748,184$217/sqft |
Source: Centre Living Homes Report a problem | ||
Public tax history
Monthly payment
Neighborhood: 75071
Nearby schools
GreatSchools rating
- 7/10Lizzie Nell Cundiff Mcclure Elementary SchoolGrades: K-5Distance: 1.5 mi
- 9/10Dr Jack Cockrill Middle SchoolGrades: 6-8Distance: 1.1 mi
- 8/10Mckinney Boyd High SchoolGrades: 9-12Distance: 1.4 mi
Schools provided by the builder
- Elementary: McClure Elementary
- Middle: Cockrill Middle School
- High: McKinney Boyd High School
- District: McKinney ISD
Source: Centre Living Homes. This data may not be complete. We recommend contacting the local school district to confirm school assignments for this home.
