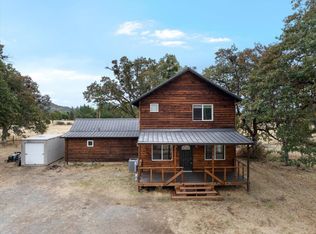Closed
$815,000
4508 Dodge Rd, White City, OR 97503
4beds
3baths
2,598sqft
Single Family Residence
Built in 2001
10 Acres Lot
$-- Zestimate®
$314/sqft
$3,029 Estimated rent
Home value
Not available
Estimated sales range
Not available
$3,029/mo
Zestimate® history
Loading...
Owner options
Explore your selling options
What's special
Gorgeous Victorian home featured in Homelife Magazine here in Southern Oregon in 2006. The long driveway & covered front porch greet you as you arrive. The custom arches, trim detail and soaring ceilings in this home are absolutely dreamy! The natural light is so enticing you won't want to leave. The primary suite is on the ground floor with lovely french doors out to the backyard. The other 3 bedrooms are upstairs with amazing views out the windows. There are 4 bedrooms/ 2.5 bathrooms in the home. Above the garage has an office space with a full bath. The lower level of the garage has an additional half bath. In 2018 when purchased the well was 24 gpm. Enjoy the chicken coop, fruit trees and fenced garden in the back. The shop is large and great for projects and storage. This is a special place with endless possibilities in a quiet and peaceful neighborhood.
Zillow last checked: 8 hours ago
Listing updated: September 30, 2025 at 09:51am
Listed by:
John L. Scott Medford 541-779-3611
Bought with:
RE/MAX Platinum
Source: Oregon Datashare,MLS#: 220197371
Facts & features
Interior
Bedrooms & bathrooms
- Bedrooms: 4
- Bathrooms: 3
Heating
- Forced Air, Wood
Cooling
- Central Air
Appliances
- Included: Dishwasher, Dryer, Microwave, Range, Refrigerator, Washer, Water Heater
Features
- Ceiling Fan(s), Granite Counters, Pantry, Primary Downstairs, Tile Shower, Vaulted Ceiling(s), Walk-In Closet(s)
- Flooring: Carpet, Hardwood, Tile
- Windows: Double Pane Windows
- Has fireplace: Yes
- Fireplace features: Living Room, Wood Burning
- Common walls with other units/homes: No Common Walls
Interior area
- Total structure area: 2,598
- Total interior livable area: 2,598 sqft
Property
Parking
- Total spaces: 2
- Parking features: Driveway, Garage Door Opener, Gravel, RV Access/Parking
- Garage spaces: 2
- Has uncovered spaces: Yes
Features
- Levels: Two
- Stories: 2
- Exterior features: Fire Pit
- Has view: Yes
- View description: Mountain(s), Territorial
Lot
- Size: 10 Acres
- Features: Level, Sprinkler Timer(s), Sprinklers In Front
Details
- Additional structures: Kennel/Dog Run, Poultry Coop, Shed(s), Workshop
- Parcel number: 10153273
- Zoning description: EFU
- Special conditions: Standard
- Horses can be raised: Yes
Construction
Type & style
- Home type: SingleFamily
- Architectural style: Victorian
- Property subtype: Single Family Residence
Materials
- Frame
- Foundation: Concrete Perimeter
- Roof: Composition
Condition
- New construction: No
- Year built: 2001
Utilities & green energy
- Sewer: Standard Leach Field
- Water: Well
Community & neighborhood
Security
- Security features: Carbon Monoxide Detector(s), Smoke Detector(s)
Location
- Region: White City
Other
Other facts
- Listing terms: Cash,Conventional,FHA,VA Loan
- Road surface type: Gravel
Price history
| Date | Event | Price |
|---|---|---|
| 9/9/2025 | Sold | $815,000-1.1%$314/sqft |
Source: | ||
| 8/7/2025 | Pending sale | $824,000$317/sqft |
Source: | ||
| 7/31/2025 | Price change | $824,000-0.1%$317/sqft |
Source: | ||
| 7/25/2025 | Price change | $824,900-2.8%$318/sqft |
Source: | ||
| 6/26/2025 | Price change | $849,000-2.3%$327/sqft |
Source: | ||
Public tax history
| Year | Property taxes | Tax assessment |
|---|---|---|
| 2024 | $3,849 +3.4% | $312,570 +3% |
| 2023 | $3,722 +2.1% | $303,470 |
| 2022 | $3,646 +2.9% | $303,470 +3% |
Find assessor info on the county website
Neighborhood: 97503
Nearby schools
GreatSchools rating
- 6/10Sams Valley Elementary SchoolGrades: K-5Distance: 3.1 mi
- 5/10Hanby Middle SchoolGrades: 6-8Distance: 10.4 mi
- 3/10Crater Renaissance AcademyGrades: 9-12Distance: 10.2 mi
Schools provided by the listing agent
- Elementary: Sams Valley Elem
- Middle: Hanby Middle
- High: Crater High
Source: Oregon Datashare. This data may not be complete. We recommend contacting the local school district to confirm school assignments for this home.
Get pre-qualified for a loan
At Zillow Home Loans, we can pre-qualify you in as little as 5 minutes with no impact to your credit score.An equal housing lender. NMLS #10287.
