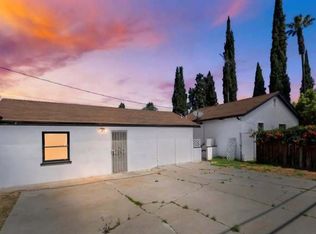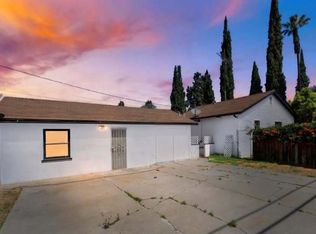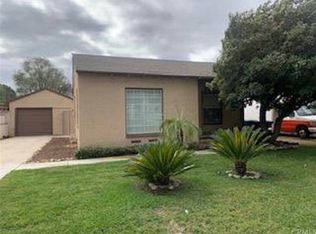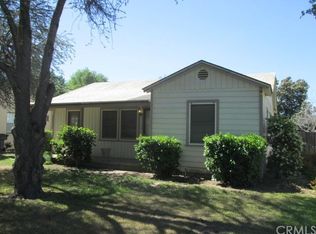Sold for $580,000
Listing Provided by:
JEFF MAAS DRE #00981576 951-640-1570,
NATIONAL REALTY GROUP,
DAN MASSEY DRE #01048140,
NATIONAL REALTY GROUP
Bought with: STIGLER HOMES
$580,000
4508 Edgewood Pl, Riverside, CA 92506
4beds
1,300sqft
Single Family Residence
Built in 1939
9,148 Square Feet Lot
$-- Zestimate®
$446/sqft
$2,711 Estimated rent
Home value
Not available
Estimated sales range
Not available
$2,711/mo
Zestimate® history
Loading...
Owner options
Explore your selling options
What's special
Are you ready for that rare Wood street property? Two on a lot. Main house and ADU. Live in one and rent the other. Who cares? You'll be in the Wood Street area of Riverside. This exquisite offering has the charm of area with pre-war style but with updated amenities. The front house is nearly brand new. The kitchen has been opened to provide the best open floor plan for this home. All brand new appliances, cabinets. counter tops, flooring, paint. The Main bedroom is off the large living room. The bathroom is a Jack n Jill and is completely brand new with new tub and shower, toilets, vanity and more.
Step on the back door into your large backyard. The second house is a two bedroom one bath with full kitchen. New flooring and paint here. Most of the bathroom is new. There is plenty of room to add a garage or expand onto either house. There is a separate entrance for the second house with a private gate accessible from Palm. Take your clients and they will be in love.
Zillow last checked: 8 hours ago
Listing updated: July 10, 2024 at 11:33am
Listing Provided by:
JEFF MAAS DRE #00981576 951-640-1570,
NATIONAL REALTY GROUP,
DAN MASSEY DRE #01048140,
NATIONAL REALTY GROUP
Bought with:
Gabriel Carrillo, DRE #02185995
STIGLER HOMES
Source: CRMLS,MLS#: IV23218684 Originating MLS: California Regional MLS
Originating MLS: California Regional MLS
Facts & features
Interior
Bedrooms & bathrooms
- Bedrooms: 4
- Bathrooms: 2
- Full bathrooms: 2
- Main level bathrooms: 2
- Main level bedrooms: 4
Primary bedroom
- Features: Main Level Primary
Bedroom
- Features: All Bedrooms Down
Bedroom
- Features: Bedroom on Main Level
Heating
- Central
Cooling
- Central Air
Appliances
- Included: Disposal, Gas Oven
- Laundry: Outside
Features
- Open Floorplan, All Bedrooms Down, Bedroom on Main Level, Jack and Jill Bath, Main Level Primary
- Has fireplace: No
- Fireplace features: None
- Common walls with other units/homes: No Common Walls
Interior area
- Total interior livable area: 1,300 sqft
Property
Features
- Levels: One
- Stories: 1
- Entry location: 1
- Pool features: None
- Has view: Yes
- View description: Neighborhood
Lot
- Size: 9,148 sqft
- Features: Back Yard, Corner Lot, Front Yard, Sprinklers In Rear, Sprinklers In Front, Level, Rectangular Lot, Sprinkler System
Details
- Parcel number: 218134030
- Zoning: R1065
- Special conditions: Standard
Construction
Type & style
- Home type: SingleFamily
- Property subtype: Single Family Residence
Condition
- New construction: No
- Year built: 1939
Utilities & green energy
- Sewer: Public Sewer
- Water: Public
Community & neighborhood
Community
- Community features: Curbs, Hiking, Lake, Street Lights
Location
- Region: Riverside
Other
Other facts
- Listing terms: Cash,Conventional,Fannie Mae
Price history
| Date | Event | Price |
|---|---|---|
| 12/1/2025 | Listing removed | $2,000$2/sqft |
Source: Zillow Rentals Report a problem | ||
| 11/12/2025 | Listed for rent | $2,000$2/sqft |
Source: Zillow Rentals Report a problem | ||
| 7/10/2024 | Sold | $580,000-6.5%$446/sqft |
Source: | ||
| 7/7/2024 | Pending sale | $619,999$477/sqft |
Source: | ||
| 7/1/2024 | Listed for sale | $619,999-0.8%$477/sqft |
Source: | ||
Public tax history
| Year | Property taxes | Tax assessment |
|---|---|---|
| 2025 | $6,425 +35.1% | $580,000 +35.4% |
| 2024 | $4,754 +57.1% | $428,399 +56.8% |
| 2023 | $3,026 +1.9% | $273,295 +2% |
Find assessor info on the county website
Neighborhood: Wood Streets
Nearby schools
GreatSchools rating
- 8/10Magnolia Elementary SchoolGrades: K-6Distance: 0.4 mi
- 5/10Central Middle SchoolGrades: 7-8Distance: 0.9 mi
- 7/10Polytechnic High SchoolGrades: 9-12Distance: 1.9 mi
Get pre-qualified for a loan
At Zillow Home Loans, we can pre-qualify you in as little as 5 minutes with no impact to your credit score.An equal housing lender. NMLS #10287.



