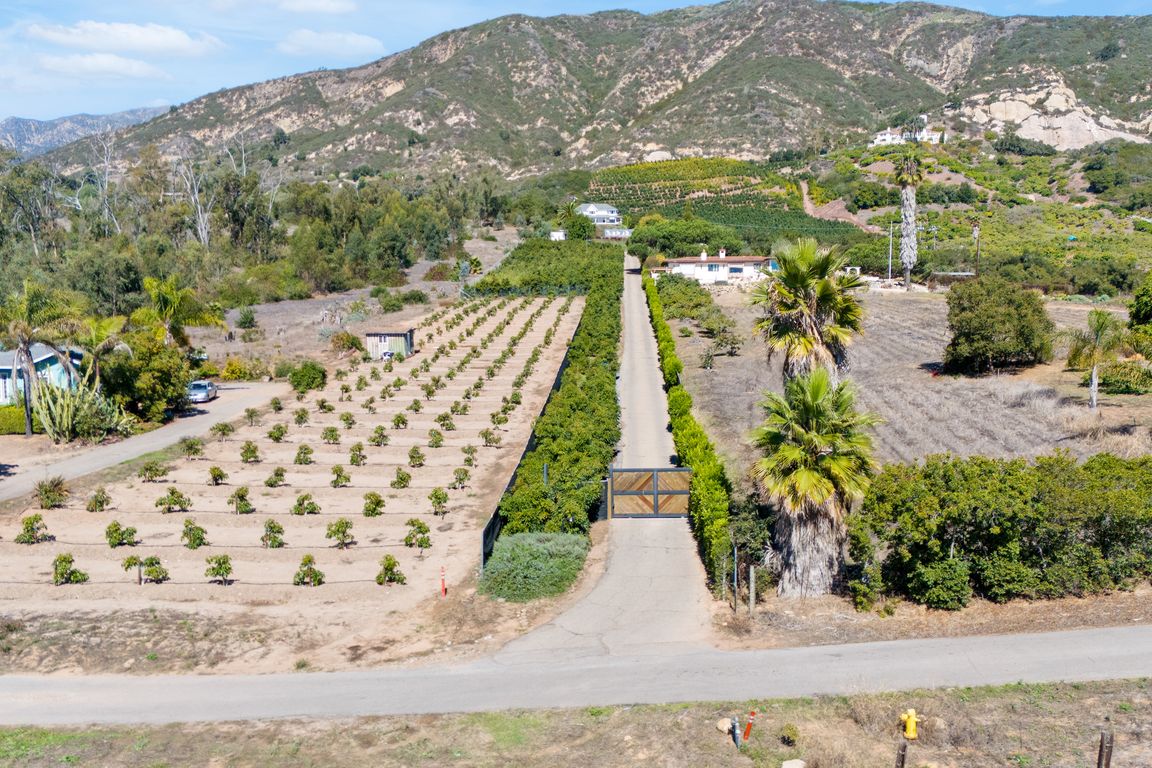Open: Sun 1pm-3pm

For salePrice cut: $450K (11/17)
$6,750,000
6beds
3,546sqft
4508 Foothill Rd, Carpinteria, CA 93013
6beds
3,546sqft
Single family residence
Built in 1989
25 Acres
2 Attached garage spaces
$1,904 price/sqft
What's special
Private gated entranceOversized two-car garageOcean and mountain viewsBeautiful ranch-style home
OCEAN VIEWS, VIEWS, VIEWS,MOTIVATED SELLER BRING ALL OFFERS INCOME PRODUCING PROPERTY WITH MAIN HOUSE, DETACHED GUEST HOUSE, AND ADU PLUS AVACADO INCOME. THIS IS A Rare Coastal Ranch Estate in Carpinteria 25 Acres of Income-Producing Avocados Just 20 minutes from Santa Barbara and minutes to Montecito, this exceptional 25-acre ...
- 52 days |
- 1,712 |
- 72 |
Source: CRMLS,MLS#: SR25243608 Originating MLS: California Regional MLS
Originating MLS: California Regional MLS
Travel times
Living Room ocean Views
Kitchen Ocean Views
Primary Bedroom with Ocean Views
Primary bathroom/walk-in Closet
outdoor 1 Ocean Views
Outdoor 2 Avacado farm
Guest Room 1of 4
Dining Room
Zillow last checked: 8 hours ago
Listing updated: December 10, 2025 at 11:18am
Listing Provided by:
Samantha Mitchell DRE #02119288 818-519-7032,
Keller Williams Realty Calabasas
Source: CRMLS,MLS#: SR25243608 Originating MLS: California Regional MLS
Originating MLS: California Regional MLS
Facts & features
Interior
Bedrooms & bathrooms
- Bedrooms: 6
- Bathrooms: 5
- Full bathrooms: 5
- Main level bathrooms: 3
- Main level bedrooms: 2
Rooms
- Room types: Bedroom, Entry/Foyer, Foyer, Great Room, Living Room, Primary Bedroom, Other, Pantry, Workshop, Dining Room
Primary bedroom
- Features: Primary Suite
Bedroom
- Features: Bedroom on Main Level
Bathroom
- Features: Dual Sinks, Upgraded, Vanity, Walk-In Shower
Kitchen
- Features: Kitchen Island, Remodeled, Self-closing Cabinet Doors, Updated Kitchen, Walk-In Pantry
Other
- Features: Walk-In Closet(s)
Pantry
- Features: Walk-In Pantry
Heating
- Central
Cooling
- Central Air
Appliances
- Included: 6 Burner Stove, Built-In Range, Dishwasher, Gas Cooktop, Disposal
- Laundry: Laundry Room
Features
- Beamed Ceilings, Built-in Features, Breakfast Area, Ceramic Counters, Cathedral Ceiling(s), Separate/Formal Dining Room, High Ceilings, Living Room Deck Attached, Open Floorplan, Pantry, Recessed Lighting, Two Story Ceilings, Bedroom on Main Level, Entrance Foyer, Primary Suite, Walk-In Pantry, Walk-In Closet(s), Workshop
- Flooring: Wood
- Has fireplace: Yes
- Fireplace features: Family Room
- Common walls with other units/homes: No Common Walls
Interior area
- Total interior livable area: 3,546 sqft
Video & virtual tour
Property
Parking
- Total spaces: 2
- Parking features: Garage - Attached
- Attached garage spaces: 2
Features
- Levels: Two,One
- Stories: 1
- Entry location: 1
- Patio & porch: Rear Porch, Deck, Open, Patio, Porch, Wrap Around
- Pool features: None
- Fencing: Excellent Condition,Electric,Privacy
- Has view: Yes
- View description: Mountain(s), Ocean
- Has water view: Yes
- Water view: Ocean
Lot
- Size: 25 Acres
- Features: Agricultural, Flag Lot, Horse Property, Lot Over 40000 Sqft, Landscaped, Orchard(s)
Details
- Additional structures: Guest House Detached
- Additional parcels included: 155180045
- Parcel number: 155180045
- Special conditions: Standard
- Horses can be raised: Yes
Construction
Type & style
- Home type: SingleFamily
- Architectural style: Ranch
- Property subtype: Single Family Residence
Materials
- Frame
- Roof: Asphalt
Condition
- Updated/Remodeled,Turnkey
- New construction: No
- Year built: 1989
Utilities & green energy
- Sewer: Aerobic Septic
- Water: Agricultural Well, Public
Community & HOA
Community
- Features: Foothills, Hiking, Suburban
Location
- Region: Carpinteria
Financial & listing details
- Price per square foot: $1,904/sqft
- Tax assessed value: $1,952,818
- Annual tax amount: $20,913
- Date on market: 10/20/2025
- Cumulative days on market: 52 days
- Listing terms: Cash to Existing Loan,Cash to New Loan,Conventional,Contract,Owner May Carry
Price history
| Date | Event | Price |
|---|---|---|
| 11/17/2025 | Price change | $6,750,000-6.3%$1,904/sqft |
Source: | ||
| 11/5/2025 | Price change | $7,200,000-7.7%$2,030/sqft |
Source: | ||
| 10/20/2025 | Price change | $7,800,000-8.2%$2,200/sqft |
Source: | ||
| 8/28/2025 | Listed for sale | $8,500,000+6.9%$2,397/sqft |
Source: | ||
| 8/1/2024 | Listing removed | -- |
Source: | ||
Public tax history
| Year | Property taxes | Tax assessment |
|---|---|---|
| 2025 | $20,913 +6.8% | $1,952,818 +10.2% |
| 2024 | $19,584 +3.7% | $1,772,767 +1.7% |
| 2023 | $18,885 -1.1% | $1,743,808 -1.6% |
Find assessor info on the county website
BuyAbility℠ payment
Est. payment
$41,792/mo
Principal & interest
$33410
Property taxes
$6019
Home insurance
$2363
Estimated market value
$6.14M - $6.79M
$6,467,600
$7,905/mo
Climate risks
Explore flood, wildfire, and other predictive climate risk information for this property on First Street®️.
Nearby schools
GreatSchools rating
- 7/10Canalino Elementary SchoolGrades: K-5Distance: 1.2 mi
- 8/10Carpinteria Middle SchoolGrades: 6-8Distance: 1.8 mi
- 7/10Carpinteria Senior High SchoolGrades: 9-12Distance: 0.7 mi