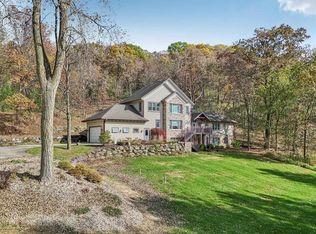Closed
$670,000
4508 Oak Valley Road, Cross Plains, WI 53528
4beds
3,104sqft
Single Family Residence
Built in 1984
4.5 Acres Lot
$726,400 Zestimate®
$216/sqft
$3,492 Estimated rent
Home value
$726,400
$690,000 - $770,000
$3,492/mo
Zestimate® history
Loading...
Owner options
Explore your selling options
What's special
Calling all nature lovers! Sun soaked home on 4.5 acres in Oak Valley Estates backing to a deeded conservancy. Designed by an architect with the idea to bring nature indoors this home has windows galore an open floor plan just waiting for you to make your own. Main floor w/large kitchen open to dining area and living space overlooking water feature. Spend your evenings in the hearth room around a roaring fire or on the expansive deck or screened gazebo listening to spring peepers. Flex spaces for home office, nursery, yoga studio, etc. Primary bedroom has multiple closets and bath that brings outdoors in. LL has full bath and 3 more bedrooms, game room. 2 car garage w/huge storage area. Just minutes from Middleton and charming downtown Cross Plains.
Zillow last checked: 8 hours ago
Listing updated: May 18, 2024 at 09:11am
Listed by:
Amy Sherman-Kortbein Pref:608-695-5026,
Restaino & Associates ERA Powered
Bought with:
Jim Schuessler
Source: WIREX MLS,MLS#: 1974898 Originating MLS: South Central Wisconsin MLS
Originating MLS: South Central Wisconsin MLS
Facts & features
Interior
Bedrooms & bathrooms
- Bedrooms: 4
- Bathrooms: 3
- Full bathrooms: 2
- 1/2 bathrooms: 1
- Main level bedrooms: 2
Primary bedroom
- Level: Main
- Area: 351
- Dimensions: 27 x 13
Bedroom 2
- Level: Main
- Area: 120
- Dimensions: 10 x 12
Bedroom 3
- Level: Lower
- Area: 120
- Dimensions: 10 x 12
Bedroom 4
- Level: Lower
- Area: 169
- Dimensions: 13 x 13
Bathroom
- Features: Master Bedroom Bath: Full, Master Bedroom Bath, Master Bedroom Bath: Walk-In Shower, Master Bedroom Bath: Tub/No Shower
Family room
- Level: Main
- Area: 266
- Dimensions: 19 x 14
Kitchen
- Level: Main
- Area: 195
- Dimensions: 13 x 15
Living room
- Level: Main
- Area: 256
- Dimensions: 16 x 16
Heating
- Natural Gas, Forced Air
Cooling
- Central Air
Appliances
- Included: Range/Oven, Refrigerator, Dishwasher, Disposal, Washer, Dryer, Water Softener
Features
- Walk-In Closet(s), Cathedral/vaulted ceiling, Breakfast Bar, Pantry, Kitchen Island
- Flooring: Wood or Sim.Wood Floors
- Basement: Full,Exposed,Full Size Windows,Partially Finished
Interior area
- Total structure area: 3,104
- Total interior livable area: 3,104 sqft
- Finished area above ground: 1,760
- Finished area below ground: 1,344
Property
Parking
- Total spaces: 2
- Parking features: 2 Car, Attached, Garage Door Opener
- Attached garage spaces: 2
Features
- Levels: Tri-Level
- Patio & porch: Deck
Lot
- Size: 4.50 Acres
- Features: Wooded
Details
- Additional structures: Storage, Gazebo
- Parcel number: 070712261173
- Zoning: r-1
- Special conditions: Arms Length
Construction
Type & style
- Home type: SingleFamily
- Property subtype: Single Family Residence
Materials
- Vinyl Siding
Condition
- 21+ Years
- New construction: No
- Year built: 1984
Utilities & green energy
- Sewer: Septic Tank
- Water: Well
Community & neighborhood
Location
- Region: Cross Plains
- Subdivision: Oak Valley Estates
- Municipality: Cross Plains
Price history
| Date | Event | Price |
|---|---|---|
| 5/17/2024 | Sold | $670,000+16.5%$216/sqft |
Source: | ||
| 4/23/2024 | Contingent | $575,000$185/sqft |
Source: | ||
| 4/17/2024 | Listed for sale | $575,000+62.5%$185/sqft |
Source: | ||
| 7/21/2006 | Sold | $353,800$114/sqft |
Source: Public Record Report a problem | ||
Public tax history
| Year | Property taxes | Tax assessment |
|---|---|---|
| 2024 | $7,069 +14% | $634,600 +82.8% |
| 2023 | $6,200 +6% | $347,200 |
| 2022 | $5,852 -4.9% | $347,200 |
Find assessor info on the county website
Neighborhood: 53528
Nearby schools
GreatSchools rating
- 8/10Glacier Creek Middle SchoolGrades: 5-8Distance: 1.5 mi
- 9/10Middleton High SchoolGrades: 9-12Distance: 5.4 mi
- 6/10Park Elementary SchoolGrades: PK-4Distance: 2.5 mi
Schools provided by the listing agent
- Elementary: Park
- Middle: Glacier Creek
- High: Middleton
- District: Middleton-Cross Plains
Source: WIREX MLS. This data may not be complete. We recommend contacting the local school district to confirm school assignments for this home.
Get pre-qualified for a loan
At Zillow Home Loans, we can pre-qualify you in as little as 5 minutes with no impact to your credit score.An equal housing lender. NMLS #10287.
Sell for more on Zillow
Get a Zillow Showcase℠ listing at no additional cost and you could sell for .
$726,400
2% more+$14,528
With Zillow Showcase(estimated)$740,928
