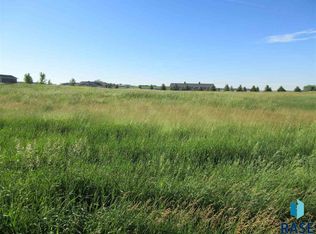Sold for $660,000
$660,000
45081 Jackson Rd, Madison, SD 57042
4beds
2,588sqft
Single Family Residence
Built in 2020
1.57 Acres Lot
$671,600 Zestimate®
$255/sqft
$2,973 Estimated rent
Home value
$671,600
Estimated sales range
Not available
$2,973/mo
Zestimate® history
Loading...
Owner options
Explore your selling options
What's special
This beautifully designed 4 bedroom 3 bathroom home offers the perfect blend of luxury and functionality, featuring two primary bedroom options—one on the main level and another upstairs. The master suite boasts a walk-in closet, a spa-like ¾ bath with a sauna, and a second shower. The show stoping kitchen is a chef’s dream, with custom cabinetry, a large island, and granite countertops. The kitchen in perfect for entertaining as it sits in the heart of the home. Relax in the inviting living area, complete with a floor-to-ceiling stone gas fireplace and soaring ceiling. Outside, enjoy the meticulously landscaped 1.5 acres while sitting on your covered patio. The heated 5-stall garage provides ample space for vehicles and storage including hot and cold water with sink and floor drain. Located just minutes from Madison, Lake Herman, and Madison Country Club, this home is a rare find! Don’t miss your chance to own this incredible property!
Zillow last checked: 8 hours ago
Listing updated: April 18, 2025 at 11:03am
Listed by:
Adam P Foland 605-556-7500,
EXIT Realty Advantage
Bought with:
Brad D Benson
Source: Realtor Association of the Sioux Empire,MLS#: 22500760
Facts & features
Interior
Bedrooms & bathrooms
- Bedrooms: 4
- Bathrooms: 3
- Full bathrooms: 1
- 3/4 bathrooms: 2
- Main level bedrooms: 2
Primary bedroom
- Description: on suite w/ two showers, sauna
- Level: Upper
- Area: 210
- Dimensions: 14 x 15
Bedroom 2
- Description: walk-in closet
- Level: Upper
- Area: 150
- Dimensions: 10 x 15
Bedroom 3
- Description: 2nd Master, tile walk-in shower
- Level: Main
- Area: 156
- Dimensions: 12 x 13
Bedroom 4
- Description: Walk-in closet
- Level: Main
- Area: 156
- Dimensions: 13 x 12
Dining room
- Description: Open to kitchen and living space
- Level: Main
- Area: 100
- Dimensions: 10 x 10
Family room
- Description: Slider to covered patio
- Level: Main
- Area: 132
- Dimensions: 12 x 11
Kitchen
- Description: Granite counters, Large island
- Level: Main
- Area: 255
- Dimensions: 17 x 15
Living room
- Description: Floor to ceiling stone fireplace
- Level: Main
- Area: 272
- Dimensions: 17 x 16
Heating
- 90% Efficient, Natural Gas, Two or More Units
Cooling
- Central Air
Appliances
- Included: Dishwasher, Dryer, Electric Range, Microwave, Refrigerator, Washer
Features
- Master Downstairs, Main Floor Laundry, Master Bath
- Flooring: Carpet, Heated, Tile, Vinyl
- Basement: None
- Number of fireplaces: 1
- Fireplace features: Gas
Interior area
- Total interior livable area: 2,588 sqft
- Finished area above ground: 2,588
- Finished area below ground: 0
Property
Parking
- Total spaces: 5
- Parking features: Concrete
- Garage spaces: 5
Features
- Levels: Two
- Patio & porch: Front Porch, Covered Patio, Patio
Lot
- Size: 1.57 Acres
- Dimensions: 200 x 341
- Features: Walk-Out
Details
- Additional structures: Additional Buildings, RV/Boat Storage
- Parcel number: 100091065301017
Construction
Type & style
- Home type: SingleFamily
- Architectural style: Two Story
- Property subtype: Single Family Residence
Materials
- Hard Board, Stone
- Foundation: Slab
- Roof: Composition
Condition
- Year built: 2020
Utilities & green energy
- Sewer: Septic Tank
- Water: Rural Water
Community & neighborhood
Location
- Region: Madison
- Subdivision: Temporary Check Back
Other
Other facts
- Listing terms: Conventional
- Road surface type: Gravel
Price history
| Date | Event | Price |
|---|---|---|
| 4/18/2025 | Sold | $660,000-5%$255/sqft |
Source: | ||
| 3/1/2025 | Contingent | $695,000$269/sqft |
Source: | ||
| 2/2/2025 | Listed for sale | $695,000$269/sqft |
Source: | ||
Public tax history
| Year | Property taxes | Tax assessment |
|---|---|---|
| 2025 | $6,276 +3.5% | $633,200 +0.1% |
| 2024 | $6,062 +22.3% | $632,567 +5.9% |
| 2023 | $4,955 +19.3% | $597,600 +29% |
Find assessor info on the county website
Neighborhood: 57042
Nearby schools
GreatSchools rating
- 8/10Madison Elementary School - 07Grades: K-5Distance: 3.6 mi
- 6/10Madison Middle School - 02Grades: 6-8Distance: 4.6 mi
- 6/10Madison High School - 01Grades: 9-12Distance: 4.5 mi
Schools provided by the listing agent
- Elementary: Madison ES
- Middle: Madison MS
- High: Madison HS
- District: Madison Central 39-2
Source: Realtor Association of the Sioux Empire. This data may not be complete. We recommend contacting the local school district to confirm school assignments for this home.
Get pre-qualified for a loan
At Zillow Home Loans, we can pre-qualify you in as little as 5 minutes with no impact to your credit score.An equal housing lender. NMLS #10287.
