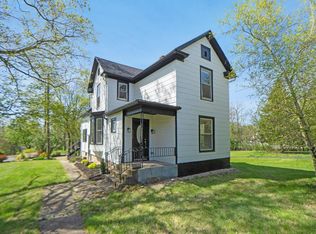Closed
$339,900
4509 Covington Rd, Fort Wayne, IN 46804
5beds
2,568sqft
Single Family Residence
Built in 1905
1.5 Acres Lot
$358,300 Zestimate®
$--/sqft
$2,519 Estimated rent
Home value
$358,300
$330,000 - $387,000
$2,519/mo
Zestimate® history
Loading...
Owner options
Explore your selling options
What's special
Welcome to your dream home in SW Fort Wayne! This stunning two-story house sits on a spacious 1.5-acre lot, offering plenty of room for outdoor activities and entertaining. With 5 bdrs, 3 FULL baths & a walk-out lower level, there is ample space for the whole family to spread out and relax. Step inside and be greeted by fresh paint throughout, creating a bright and welcoming atmosphere. The updated open concept kitchen is sure to impress with its modern amenities, stylish design, and 7 foot long island. Step outside and see the brand new roof, 26x24 detached garage, & 14x6 front deck all on beautiful rolling 1.5 acres that backs up to the Towpath walking trail. Located close to shopping centers and easy access to the highway, this house combines comfort with convenience. Don't miss out on this opportunity to make this charming property your new "Home Sweet Home"!
Zillow last checked: 8 hours ago
Listing updated: April 30, 2024 at 10:45am
Listed by:
Delaney Hochstetler Cell:260-312-7858,
Coldwell Banker Real Estate Group,
Karen Tuggle-Dize,
Coldwell Banker Real Estate Group
Bought with:
Jeremy J Luther, RB14043958
RE/MAX Results
Source: IRMLS,MLS#: 202409971
Facts & features
Interior
Bedrooms & bathrooms
- Bedrooms: 5
- Bathrooms: 3
- Full bathrooms: 3
- Main level bedrooms: 1
Bedroom 1
- Level: Upper
Bedroom 2
- Level: Upper
Dining room
- Area: 0
- Dimensions: 0 x 0
Family room
- Level: Lower
- Area: 270
- Dimensions: 18 x 15
Kitchen
- Level: Main
- Area: 288
- Dimensions: 16 x 18
Living room
- Level: Main
- Area: 182
- Dimensions: 14 x 13
Heating
- Natural Gas, Forced Air
Cooling
- Central Air
Appliances
- Included: Dishwasher, Microwave, Refrigerator, Washer, Gas Cooktop, Gas Oven
- Laundry: Electric Dryer Hookup
Features
- Ceiling Fan(s), Split Br Floor Plan
- Flooring: Carpet, Laminate, Ceramic Tile
- Doors: Insulated Doors
- Windows: Double Pane Windows
- Basement: Full,Walk-Out Access,Concrete
- Has fireplace: No
Interior area
- Total structure area: 2,632
- Total interior livable area: 2,568 sqft
- Finished area above ground: 1,608
- Finished area below ground: 960
Property
Parking
- Total spaces: 2
- Parking features: Detached, Garage Door Opener, Stone
- Garage spaces: 2
- Has uncovered spaces: Yes
Features
- Levels: Two
- Stories: 2
Lot
- Size: 1.50 Acres
- Dimensions: 135 x 494x132x586
- Features: Irregular Lot, Rolling Slope, City/Town/Suburb, Near Walking Trail
Details
- Additional structures: Shed
- Additional parcels included: 0212-17-201-004.000-074
- Parcel number: 021217201002.000074
- Zoning: R1
- Zoning description: Residential Housing
Construction
Type & style
- Home type: SingleFamily
- Property subtype: Single Family Residence
Materials
- Concrete, Stone, Vinyl Siding
- Roof: Dimensional Shingles
Condition
- New construction: No
- Year built: 1905
Utilities & green energy
- Gas: NIPSCO
- Sewer: City
- Water: City, Fort Wayne City Utilities
Green energy
- Energy efficient items: Appliances, Doors, HVAC
Community & neighborhood
Location
- Region: Fort Wayne
- Subdivision: None
Other
Other facts
- Listing terms: Cash,Conventional,FHA,VA Loan
- Road surface type: Paved
Price history
| Date | Event | Price |
|---|---|---|
| 4/29/2024 | Sold | $339,900-2.9% |
Source: | ||
| 4/11/2024 | Pending sale | $349,900 |
Source: | ||
| 3/26/2024 | Listed for sale | $349,900+48.9% |
Source: | ||
| 5/14/2021 | Sold | $235,000+2.2% |
Source: | ||
| 4/15/2021 | Pending sale | $229,900 |
Source: | ||
Public tax history
| Year | Property taxes | Tax assessment |
|---|---|---|
| 2024 | $2,044 -3.8% | $181,700 -1.8% |
| 2023 | $2,125 +59.6% | $185,100 -2.5% |
| 2022 | $1,331 -13.4% | $189,900 +54.1% |
Find assessor info on the county website
Neighborhood: 46804
Nearby schools
GreatSchools rating
- 4/10Indian Village Elementary SchoolGrades: PK-5Distance: 1.4 mi
- 4/10Kekionga Middle SchoolGrades: 6-8Distance: 1.6 mi
- 2/10South Side High SchoolGrades: 9-12Distance: 3.3 mi
Schools provided by the listing agent
- Elementary: Lindley
- Middle: Portage
- High: Wayne
- District: Fort Wayne Community
Source: IRMLS. This data may not be complete. We recommend contacting the local school district to confirm school assignments for this home.
Get pre-qualified for a loan
At Zillow Home Loans, we can pre-qualify you in as little as 5 minutes with no impact to your credit score.An equal housing lender. NMLS #10287.
Sell for more on Zillow
Get a Zillow Showcase℠ listing at no additional cost and you could sell for .
$358,300
2% more+$7,166
With Zillow Showcase(estimated)$365,466
