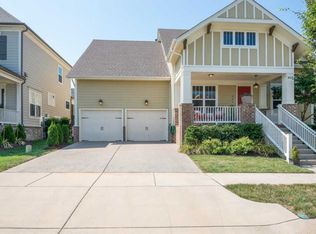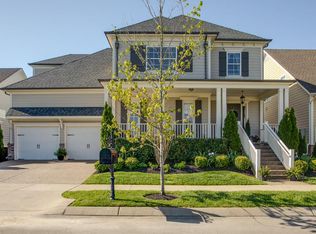Closed
$965,000
451 Avon River Rd, Franklin, TN 37064
5beds
3,436sqft
Single Family Residence, Residential
Built in 2013
7,840.8 Square Feet Lot
$966,800 Zestimate®
$281/sqft
$5,378 Estimated rent
Home value
$966,800
$909,000 - $1.02M
$5,378/mo
Zestimate® history
Loading...
Owner options
Explore your selling options
What's special
Welcome to your dream family home at 451 Avon River Road, nestled in the heart of Franklin, TN. This spacious residence offers an inviting blend of comfort and convenience, with many new upgrades and additions to enjoy! Step inside to discover a generous 3,436 square feet of living space, thoughtfully designed to accommodate the needs of a growing family. The home features four well-appointed bedrooms, providing ample space for everyone to enjoy their own private retreat. The primary suite is downstairs with new hardwood floors. The 5th bedroom/private office is located downstairs with a full bath access. With four full bathrooms, morning routines will be a breeze, ensuring everyone starts their day on the right foot. The heart of the home is the expansive living area, where a cozy renovated fireplace and new built in cabinets with floating shelves sets the scene for family gatherings and cozy evenings. The open-concept kitchen, complete with newly painted cabinetry, new quartz counters, new tile backsplash and new recessed lighting, is a chef's delight, offering plenty of space for culinary adventures. Most lighting replaced and updated throughout the home. All new faucets and updated cabinet/vanity hardware throughout. Seller's offering a carpet allowance of $1000. Outside, the property boasts a new fence in the backyard with installed sprinkler system for privacy and play with kids and animals. Enjoy the convenience of an attached garage with parking spaces, with new insulated overhead garage doors. The communal pools, basketball courts, canoe put in, and playground offer endless opportunities for fun and relaxation, while the private outdoor space is perfect for family barbecues and quiet moments. This home is not just a place to live; it's a place to grow, thrive, and create lasting memories.
Zillow last checked: 8 hours ago
Listing updated: December 18, 2024 at 05:35pm
Listing Provided by:
Jessica Cassalia 615-512-0976,
Compass RE
Bought with:
Kim Poor, 315731
Realty Savings, LLC
Source: RealTracs MLS as distributed by MLS GRID,MLS#: 2755180
Facts & features
Interior
Bedrooms & bathrooms
- Bedrooms: 5
- Bathrooms: 4
- Full bathrooms: 4
- Main level bedrooms: 2
Bedroom 1
- Features: Suite
- Level: Suite
- Area: 210 Square Feet
- Dimensions: 15x14
Bedroom 2
- Features: Bath
- Level: Bath
- Area: 130 Square Feet
- Dimensions: 13x10
Bedroom 3
- Features: Bath
- Level: Bath
- Area: 110 Square Feet
- Dimensions: 11x10
Bedroom 4
- Features: Walk-In Closet(s)
- Level: Walk-In Closet(s)
- Area: 120 Square Feet
- Dimensions: 12x10
Bonus room
- Features: Over Garage
- Level: Over Garage
- Area: 357 Square Feet
- Dimensions: 21x17
Dining room
- Features: Formal
- Level: Formal
- Area: 140 Square Feet
- Dimensions: 14x10
Kitchen
- Features: Eat-in Kitchen
- Level: Eat-in Kitchen
- Area: 230 Square Feet
- Dimensions: 23x10
Living room
- Area: 221 Square Feet
- Dimensions: 17x13
Heating
- Central, Natural Gas
Cooling
- Central Air, Electric
Appliances
- Included: Double Oven, Gas Oven, Cooktop
Features
- Built-in Features, Ceiling Fan(s), Extra Closets, Pantry, Walk-In Closet(s), Primary Bedroom Main Floor
- Flooring: Carpet, Wood, Tile
- Basement: Other
- Number of fireplaces: 1
- Fireplace features: Gas, Living Room
Interior area
- Total structure area: 3,436
- Total interior livable area: 3,436 sqft
- Finished area above ground: 3,436
Property
Parking
- Total spaces: 4
- Parking features: Garage Door Opener, Garage Faces Front, Concrete
- Attached garage spaces: 2
- Uncovered spaces: 2
Features
- Levels: Two
- Stories: 2
- Patio & porch: Patio, Covered, Porch
- Pool features: Association
- Fencing: Back Yard
- Waterfront features: Creek
Lot
- Size: 7,840 sqft
- Dimensions: 63 x 125
Details
- Parcel number: 094106F A 00600 00010106F
- Special conditions: Standard
- Other equipment: Irrigation Equipment
Construction
Type & style
- Home type: SingleFamily
- Architectural style: Traditional
- Property subtype: Single Family Residence, Residential
Materials
- Masonite, Brick
- Roof: Shingle
Condition
- New construction: No
- Year built: 2013
Utilities & green energy
- Sewer: Public Sewer
- Water: Public
- Utilities for property: Electricity Available, Water Available
Community & neighborhood
Location
- Region: Franklin
- Subdivision: Highlands @ Ladd Park Sec10
HOA & financial
HOA
- Has HOA: Yes
- HOA fee: $85 monthly
- Amenities included: Clubhouse, Park, Playground, Pool, Sidewalks, Trail(s)
- Services included: Maintenance Grounds, Recreation Facilities
Price history
| Date | Event | Price |
|---|---|---|
| 12/16/2024 | Sold | $965,000$281/sqft |
Source: | ||
| 11/14/2024 | Pending sale | $965,000$281/sqft |
Source: | ||
| 11/8/2024 | Listed for sale | $965,000+55.6%$281/sqft |
Source: | ||
| 10/14/2020 | Sold | $620,000+0.8%$180/sqft |
Source: Public Record Report a problem | ||
| 8/26/2020 | Listed for sale | $615,000+16%$179/sqft |
Source: Benchmark Realty, LLC #2183414 Report a problem | ||
Public tax history
| Year | Property taxes | Tax assessment |
|---|---|---|
| 2024 | $3,266 | $151,450 |
| 2023 | $3,266 | $151,450 |
| 2022 | $3,266 | $151,450 |
Find assessor info on the county website
Neighborhood: Goose Creek
Nearby schools
GreatSchools rating
- 8/10Creekside Elementary SchoolGrades: K-5Distance: 2 mi
- 7/10Fred J Page Middle SchoolGrades: 6-8Distance: 3.8 mi
- 9/10Fred J Page High SchoolGrades: 9-12Distance: 3.9 mi
Schools provided by the listing agent
- Elementary: Creekside Elementary School
- Middle: Fred J Page Middle School
- High: Fred J Page High School
Source: RealTracs MLS as distributed by MLS GRID. This data may not be complete. We recommend contacting the local school district to confirm school assignments for this home.
Get a cash offer in 3 minutes
Find out how much your home could sell for in as little as 3 minutes with a no-obligation cash offer.
Estimated market value$966,800
Get a cash offer in 3 minutes
Find out how much your home could sell for in as little as 3 minutes with a no-obligation cash offer.
Estimated market value
$966,800

