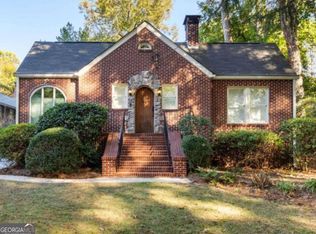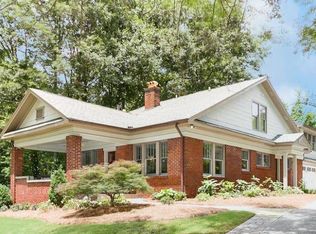Sold for $870,000
$870,000
451 Burlington Rd, Atlanta, GA 30307
4beds
2,495sqft
SingleFamily
Built in 1935
8,712 Square Feet Lot
$852,200 Zestimate®
$349/sqft
$3,966 Estimated rent
Home value
$852,200
$776,000 - $937,000
$3,966/mo
Zestimate® history
Loading...
Owner options
Explore your selling options
What's special
This gorgeous 4 bedroom, 2.5 bath brick bungalow in a quiet corner of Druid Hills is definitely a charmer! Newly refinished hardwoods throughout the living space will capture your eyes, along with an enormous kitchen featuring granite countertops, custom cabinetry, double ovens, walk-in pantry & stainless appliances. Huge Master Suite including a separate shower, garden tub, & large walk-in closet. Fantastic back deck and yard. Professional Landscaping. Walk to Emory Village, Emory & CDC. Tons of great parks.
Facts & features
Interior
Bedrooms & bathrooms
- Bedrooms: 4
- Bathrooms: 3
- Full bathrooms: 2
- 1/2 bathrooms: 1
- Main level bathrooms: 3
- Main level bedrooms: 4
Heating
- Forced air, Gas
Cooling
- Central
Appliances
- Included: Dishwasher, Microwave, Refrigerator
- Laundry: Laundry Room, In Hall
Features
- Walk-In Closet(s)
- Basement: Partially finished
- Has fireplace: Yes
Interior area
- Structure area source: Owner/Seller
- Total interior livable area: 2,495 sqft
Property
Parking
- Parking features: Garage - Attached
Features
- Patio & porch: Deck/Patio
- Exterior features: Brick
Lot
- Size: 8,712 sqft
Details
- Parcel number: 1805204010
Construction
Type & style
- Home type: SingleFamily
- Architectural style: Traditional, Bungalow/Cottage
Materials
- Roof: Composition
Condition
- Year built: 1935
Utilities & green energy
- Water: Public Water
Green energy
- Energy efficient items: Water Heater-gas
Community & neighborhood
Security
- Security features: Alarm - Burglar
Location
- Region: Atlanta
Other
Other facts
- Heating: Forced Air, Natural Gas
- Appliances: Dishwasher, Refrigerator, Double Oven, Gas Water Heater, Microwave - Built In
- FireplaceYN: true
- PatioAndPorchFeatures: Deck/Patio
- HeatingYN: true
- CoolingYN: true
- FireplacesTotal: 1
- ArchitecturalStyle: Traditional, Bungalow/Cottage
- Basement: Crawl Space
- MainLevelBathrooms: 3
- Cooling: Central Air
- InteriorFeatures: Walk-In Closet(s)
- LaundryFeatures: Laundry Room, In Hall
- StructureType: House
- ExteriorFeatures: Deck/Patio
- FarmLandAreaSource: Public Record
- GreenEnergyEfficient: Water Heater-gas
- LotDimensionsSource: Public Records
- SecurityFeatures: Alarm - Burglar
- WaterSource: Public Water
- ConstructionMaterials: Brick 4 Sided
- BuildingAreaSource: Owner/Seller
- LivingAreaSource: Owner/Seller
- MainLevelBedrooms: 4
- BeastPropertySubType: Single Family Detached
- CoListAgentEmail: info@communityandcouncil.com
- CoListAgentFullName: Ryan M Graham
- MlsStatus: Under Contract
Price history
| Date | Event | Price |
|---|---|---|
| 2/19/2025 | Sold | $870,000+41.5%$349/sqft |
Source: Public Record Report a problem | ||
| 3/25/2020 | Sold | $615,000-1.6%$246/sqft |
Source: | ||
| 3/25/2020 | Pending sale | $625,000$251/sqft |
Source: Keller Williams Realty #8714413 Report a problem | ||
| 3/3/2020 | Listed for sale | $625,000$251/sqft |
Source: Keller Williams Realty Intown ATL #6662816 Report a problem | ||
| 2/27/2020 | Pending sale | $625,000$251/sqft |
Source: Keller Williams Realty #8714413 Report a problem | ||
Public tax history
| Year | Property taxes | Tax assessment |
|---|---|---|
| 2025 | $9,116 -10.7% | $298,800 -8.8% |
| 2024 | $10,211 +33.2% | $327,520 +35.3% |
| 2023 | $7,663 -2.5% | $242,000 +5.2% |
Find assessor info on the county website
Neighborhood: Druid Hills
Nearby schools
GreatSchools rating
- 7/10Fernbank Elementary SchoolGrades: PK-5Distance: 0.7 mi
- 5/10Druid Hills Middle SchoolGrades: 6-8Distance: 3.3 mi
- 6/10Druid Hills High SchoolGrades: 9-12Distance: 0.3 mi
Schools provided by the listing agent
- Elementary: Fernbank
- Middle: Druid Hills
- High: Druid Hills
Source: The MLS. This data may not be complete. We recommend contacting the local school district to confirm school assignments for this home.
Get a cash offer in 3 minutes
Find out how much your home could sell for in as little as 3 minutes with a no-obligation cash offer.
Estimated market value$852,200
Get a cash offer in 3 minutes
Find out how much your home could sell for in as little as 3 minutes with a no-obligation cash offer.
Estimated market value
$852,200

