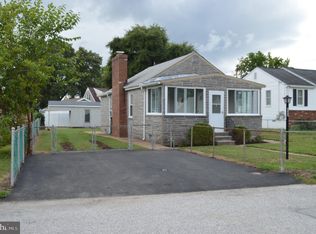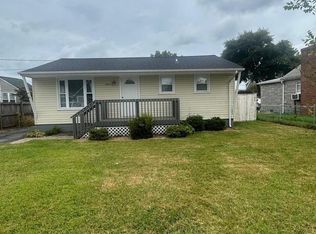Don't let the zip code fool you, you are in Pasadena with Pasadena schools!Magnificent water views of Stoney Creek from your back deck! No need to worry about the suns harmful rays while enjoying the view, the Sunsetter Awning (with remote control) will keep you protected!Beautifully maintained and updated rancher in water privilege Carvel Beach in Pasadena. Fully fenced in yard with double gates encloses the 3 car driveway. There is nothing you have to do to this home except make it yours. Truly save money with the new Thompson Creek Low E, Argon Gas, energy efficient windows, (and they are sound proof) Pella sliding door with built in shades, 7 year roof, fully insulated home and a whole house attic fan (your electric bill averages $100.00 a month). Furnace was just replaced in 2016 and the Rheem AC was just given a clean bill of health!Freshly painted and new carpet installed throughout your new home with neutral colors to please all!3 bedrooms on main level and a beautifully updated full bath with ceramic surround and brush nickel hardware. Eat in kitchen boasts Wilsonart countertops with undermount sink, oak cabinetry, the new Pella slider allows for plenty of natural sunlight to shine thru (take a look at the pics). The lower level has the potential to be additional living space and with the wood burning stove you never have to worry about being cold! In addition to the washer and dryer, (which conveys) the laundry room offers a double utility/slop sink! Never have to worry about storage here, even the attic is floored and offers the convenience of pull down steps , the 8x17 shed in the back yard offers extra storage for those items you don't want to bring in, open the bay door and push your lawn mower right in. So many cool things about this home, like the hidden storage in the stairs leading to the lower level. (pictured), the huge parking pad out front...you will see what I mean when you come out and take your personal tour! Carv
This property is off market, which means it's not currently listed for sale or rent on Zillow. This may be different from what's available on other websites or public sources.

