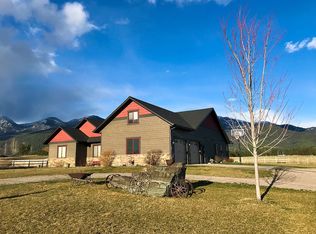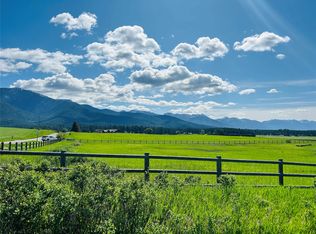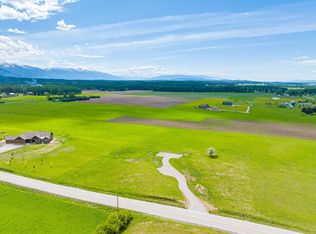Closed
Price Unknown
451 Creston Hatchery Rd, Kalispell, MT 59901
5beds
5,341sqft
Single Family Residence
Built in 2008
1.63 Acres Lot
$1,050,000 Zestimate®
$--/sqft
$4,464 Estimated rent
Home value
$1,050,000
$924,000 - $1.19M
$4,464/mo
Zestimate® history
Loading...
Owner options
Explore your selling options
What's special
Welcome to this stunning, spacious home in the highly desirable Creston area, perfectly nestled on 1.63 acres with a breathtaking backdrop of unobstructed mountain views right outside your back door.
Offering over 5,300 square feet of beautifully designed living space, this spacious home features 5 bedrooms, 3.5 bathrooms, a dedicated office, and a versatile hobby or craft room to perfectly accommodate your lifestyle. Step onto the charming front porch and into the welcoming entryway, where you’ll be drawn into the formal dining room with custom touches and an open living room that perfectly frames those in-your-face mountain views.
The spacious kitchen is well-appointed with high-end appliances and a bright eat-in dining area, ideal for everyday living and entertaining. The main floor master suite also takes full advantage of the stunning scenery, offering a peaceful retreat with unbeatable views. Downstairs, the fully finished basement offers an impressive amount of living space, complete with a wet bar and endless possibilities—whether you envision a home theater, craft room, home gym, or even a separate living area for multi-generational needs.
Step outside to enjoy the covered back porch and patio, the perfect setting to relax, entertain, and soak in the natural beauty all around you. This property also includes a 3-car attached garage, a detached 2-car shop, and a massive driveway with plenty of room for your RV and recreational toys. It’s even ready for animals with a chicken coop and fenced areas.
All of this in a peaceful country setting, yet just a short drive to town and close to outdoor adventures like hiking, fishing, and the nearby fish hatchery. Don’t miss your chance to create the Montana lifestyle you’ve always dreamed of!
Listing agent related to sellers.
Zillow last checked: 8 hours ago
Listing updated: September 28, 2025 at 08:46pm
Listed by:
Meghan Salois 406-270-2452,
RE/MAX Glacier Country
Bought with:
Gina Ellis, RRE-BRO-LIC-71754
Engel & Völkers Western Frontier - Whitefish
Source: MRMLS,MLS#: 30052823
Facts & features
Interior
Bedrooms & bathrooms
- Bedrooms: 5
- Bathrooms: 4
- Full bathrooms: 3
- 1/2 bathrooms: 1
Heating
- Forced Air, Gas
Cooling
- Central Air
Appliances
- Included: Dryer, Dishwasher, Disposal, Microwave, Range, Refrigerator, Washer
- Laundry: Washer Hookup
Features
- Basement: Finished
- Number of fireplaces: 1
Interior area
- Total interior livable area: 5,341 sqft
- Finished area below ground: 2,521
Property
Parking
- Total spaces: 3
- Parking features: Garage - Attached
- Attached garage spaces: 3
Features
- Patio & porch: Rear Porch, Covered, Front Porch
- Fencing: Wood,Wire
- Has view: Yes
- View description: Meadow, Mountain(s)
Lot
- Size: 1.63 Acres
- Features: Back Yard, Front Yard, Landscaped, Level, Sprinklers In Ground, Views
Details
- Additional structures: Poultry Coop, Workshop
- Parcel number: 07396711201250000
- Zoning: None
- Special conditions: Standard
Construction
Type & style
- Home type: SingleFamily
- Architectural style: Other
- Property subtype: Single Family Residence
Materials
- Foundation: Poured
- Roof: Asphalt,Built-Up
Condition
- New construction: No
- Year built: 2008
Utilities & green energy
- Sewer: Private Sewer, Septic Tank
- Water: Private
Community & neighborhood
Location
- Region: Kalispell
Other
Other facts
- Listing agreement: Exclusive Right To Sell
- Listing terms: Cash,Conventional
Price history
| Date | Event | Price |
|---|---|---|
| 9/26/2025 | Sold | -- |
Source: | ||
| 8/11/2025 | Price change | $1,099,000-8%$206/sqft |
Source: | ||
| 7/12/2025 | Price change | $1,195,000-4.3%$224/sqft |
Source: | ||
| 6/26/2025 | Listed for sale | $1,249,000$234/sqft |
Source: | ||
Public tax history
| Year | Property taxes | Tax assessment |
|---|---|---|
| 2024 | $4,661 +1.4% | $839,200 |
| 2023 | $4,596 +19% | $839,200 +55.9% |
| 2022 | $3,861 | $538,200 |
Find assessor info on the county website
Neighborhood: 59901
Nearby schools
GreatSchools rating
- 5/10Cayuse Prairie SchoolGrades: PK-6Distance: 1.2 mi
- 4/10Cayuse Prairie 7-8Grades: 7-8Distance: 1.2 mi
- 3/10Flathead High SchoolGrades: 9-12Distance: 9.4 mi


