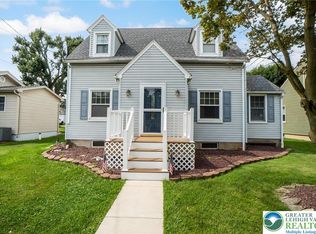Sold for $337,500 on 09/26/25
$337,500
451 E Lawn Rd, Nazareth, PA 18064
3beds
1,683sqft
Single Family Residence
Built in 1930
8,015.04 Square Feet Lot
$340,000 Zestimate®
$201/sqft
$2,250 Estimated rent
Home value
$340,000
$303,000 - $381,000
$2,250/mo
Zestimate® history
Loading...
Owner options
Explore your selling options
What's special
Charming Colonial in Nazareth School District – $350,000
Welcome to 451 East Lawn Road, a beautifully updated Colonial nestled in the heart of Upper Nazareth Township. Offering over 1,600 square feet of finished living space, this 3-bedroom, 1.5-bath home blends classic character with modern upgrades, all within the highly desirable Nazareth Area School District.
Step inside to find a spacious living room with hardwood and luxury vinyl plank flooring, a bright eat-in kitchen with ample cabinet space, and a convenient first-floor laundry/mudroom. Upstairs, you’ll find three nicely sized bedrooms and a full bath, while the finished lower level features a large family room—perfect for entertaining or relaxing.
Enjoy outdoor living on the covered porch and rear deck, and take advantage of the detached garage, carport, and additional off-street parking. Located on an 8,000 sq. ft. lot, this home offers great curb appeal and convenience to Route 33, schools, and local amenities.
Highlights:
• 3 Bedrooms / 1.5 Bathrooms
• 1,683 Sq. Ft. (Including Finished Basement)
• Hardwood & LVP Flooring
• First-Floor Laundry & Mudroom
• Covered Porch & Rear Deck
• Detached Garage, Carport & Driveway Parking
• Public Water & Sewer
• Nazareth Area School District
Zillow last checked: 8 hours ago
Listing updated: September 26, 2025 at 10:15am
Listed by:
Frank J. Renaldi, Jr. 484-788-8682,
CENTURY 21 Pinnacle
Bought with:
Evangelia Papadopoulos, RS297879
Keller Williams Northampton
Source: GLVR,MLS#: 762502 Originating MLS: Lehigh Valley MLS
Originating MLS: Lehigh Valley MLS
Facts & features
Interior
Bedrooms & bathrooms
- Bedrooms: 3
- Bathrooms: 2
- Full bathrooms: 1
- 1/2 bathrooms: 1
Bedroom
- Level: Second
- Dimensions: 13.00 x 11.00
Bedroom
- Level: Second
- Dimensions: 12.00 x 7.00
Bedroom
- Level: Second
- Dimensions: 12.00 x 11.00
Family room
- Level: Basement
- Dimensions: 22.00 x 18.00
Other
- Level: Second
- Dimensions: 9.00 x 7.00
Half bath
- Level: First
- Dimensions: 5.50 x 3.50
Kitchen
- Level: First
- Dimensions: 15.00 x 11.00
Laundry
- Level: First
- Dimensions: 11.00 x 5.00
Living room
- Level: First
- Dimensions: 20.00 x 12.00
Other
- Level: First
- Dimensions: 8.00 x 5.00
Heating
- Baseboard, Oil
Cooling
- Ceiling Fan(s)
Appliances
- Included: Dishwasher, Electric Oven, Electric Range, Refrigerator
Features
- Dining Area
- Flooring: Hardwood, Luxury Vinyl, Luxury VinylPlank
- Basement: Full,Finished
Interior area
- Total interior livable area: 1,683 sqft
- Finished area above ground: 1,248
- Finished area below ground: 435
Property
Parking
- Total spaces: 2
- Parking features: Carport, Driveway, Detached, Garage, Off Street
- Garage spaces: 2
- Has carport: Yes
- Has uncovered spaces: Yes
Features
- Stories: 2
- Patio & porch: Covered, Deck, Porch
- Exterior features: Deck, Porch
Lot
- Size: 8,015 sqft
Details
- Parcel number: J8NW4 4 12 0432
- Zoning: 32R3
- Special conditions: None
Construction
Type & style
- Home type: SingleFamily
- Architectural style: Colonial
- Property subtype: Single Family Residence
Materials
- Stone, Vinyl Siding
- Roof: Asphalt,Fiberglass
Condition
- Year built: 1930
Utilities & green energy
- Electric: 200+ Amp Service, Circuit Breakers
- Sewer: Public Sewer
- Water: Public
Community & neighborhood
Location
- Region: Nazareth
- Subdivision: Not in Development
Other
Other facts
- Ownership type: Fee Simple
Price history
| Date | Event | Price |
|---|---|---|
| 9/26/2025 | Sold | $337,500-2.6%$201/sqft |
Source: | ||
| 8/19/2025 | Pending sale | $346,500$206/sqft |
Source: | ||
| 8/15/2025 | Price change | $346,500-1%$206/sqft |
Source: | ||
| 8/7/2025 | Listed for sale | $350,000+55.6%$208/sqft |
Source: | ||
| 7/24/2020 | Sold | $225,000$134/sqft |
Source: | ||
Public tax history
| Year | Property taxes | Tax assessment |
|---|---|---|
| 2025 | $3,655 +0.9% | $47,700 |
| 2024 | $3,620 +0.9% | $47,700 |
| 2023 | $3,587 | $47,700 |
Find assessor info on the county website
Neighborhood: Eastlawn Gardens
Nearby schools
GreatSchools rating
- 6/10Shafer El SchoolGrades: K-4Distance: 0.8 mi
- 7/10Nazareth Area Middle SchoolGrades: 7-8Distance: 0.3 mi
- 8/10Nazareth Area High SchoolGrades: 9-12Distance: 0.6 mi
Schools provided by the listing agent
- Elementary: Shafer Elementary School
- Middle: Nazareth Area Middle School
- High: Nazareth Area High School
- District: Nazareth
Source: GLVR. This data may not be complete. We recommend contacting the local school district to confirm school assignments for this home.

Get pre-qualified for a loan
At Zillow Home Loans, we can pre-qualify you in as little as 5 minutes with no impact to your credit score.An equal housing lender. NMLS #10287.
Sell for more on Zillow
Get a free Zillow Showcase℠ listing and you could sell for .
$340,000
2% more+ $6,800
With Zillow Showcase(estimated)
$346,800