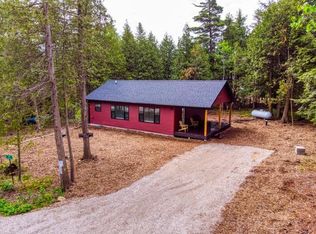Sold
$799,900
451 Europe Lake Rd, Ellison Bay, WI 54210
3beds
2,563sqft
Inland-Residential
Built in 2014
1.27 Acres Lot
$805,500 Zestimate®
$312/sqft
$2,921 Estimated rent
Home value
$805,500
$507,000 - $1.27M
$2,921/mo
Zestimate® history
Loading...
Owner options
Explore your selling options
What's special
This home features vaulted ceilings, an open kitchen, a stone fireplace in the great room, and a cozy fireplace in the sunroom. It also includes a 3-car garage and a spacious upstairs bonus room. Outside, you will find a concrete patio, stone paths, a garden shed, a fire pit, and beautiful woods and landscaping. The Europe Lake boat launch is less than 400 feet away, and access to Newport State Park is at the end of the road.
Zillow last checked: 8 hours ago
Listing updated: November 17, 2025 at 06:06am
Listed by:
Scott Bader 920-493-2106,
CB Real Estate Group Fish Creek,
Heidi Bader 920-493-2105,
CB Real Estate Group Fish Creek
Bought with:
Bonita Smrz, 90-56908
CB Real Estate Group Fish Creek
Source: Door County MLS,MLS#: 144554
Facts & features
Interior
Bedrooms & bathrooms
- Bedrooms: 3
- Bathrooms: 3
- Full bathrooms: 2
- 1/2 bathrooms: 1
Bedroom 1
- Area: 191.92
- Dimensions: 15.67 x 12.25
Bedroom 2
- Area: 288
- Dimensions: 12 x 24
Bedroom 3
- Area: 154
- Dimensions: 11 x 14
Bathroom 1
- Area: 87.75
- Dimensions: 9 x 9.75
Bathroom 2
- Area: 72
- Dimensions: 6 x 12
Dining room
- Area: 149.5
- Dimensions: 13 x 11.5
Kitchen
- Area: 166.03
- Dimensions: 11.58 x 14.33
Living room
- Area: 283.5
- Dimensions: 18 x 15.75
Heating
- Forced Air, Propane
Cooling
- Central Air
Features
- Ceiling Fan(s), Main Floor Bathroom, Main Floor Bedroom, Ensuite, Sump Pump, Vaulted Ceiling(s), Walk-In Closet(s), Walk-in Shower
Interior area
- Total structure area: 2,563
- Total interior livable area: 2,563 sqft
Property
Parking
- Total spaces: 3
- Parking features: 3 Car Garage, Attached, Paved
- Attached garage spaces: 3
- Has uncovered spaces: Yes
Features
- Levels: One and One Half
- Stories: 1
- Patio & porch: Patio
Lot
- Size: 1.27 Acres
Details
- Parcel number: 0180308322941R2
- Zoning: High Density Residential (HD)
Construction
Type & style
- Home type: SingleFamily
- Property subtype: Inland-Residential
Condition
- Year built: 2014
Community & neighborhood
Security
- Security features: Security System
Location
- Region: Ellison Bay
Price history
| Date | Event | Price |
|---|---|---|
| 11/14/2025 | Sold | $799,900$312/sqft |
Source: | ||
| 10/21/2025 | Listed for sale | $799,900$312/sqft |
Source: | ||
| 9/23/2025 | Contingent | $799,900$312/sqft |
Source: | ||
| 9/19/2025 | Listed for sale | $799,900+899.9%$312/sqft |
Source: | ||
| 6/25/2012 | Sold | $80,000$31/sqft |
Source: Public Record Report a problem | ||
Public tax history
| Year | Property taxes | Tax assessment |
|---|---|---|
| 2024 | $4,158 -0.8% | $596,800 +10.2% |
| 2023 | $4,194 -7.1% | $541,400 +26.9% |
| 2022 | $4,512 +8.3% | $426,800 |
Find assessor info on the county website
Neighborhood: 54210
Nearby schools
GreatSchools rating
- 6/10Gibraltar Elementary SchoolGrades: PK-5Distance: 15.1 mi
- 7/10Gibraltar Middle SchoolGrades: 6-8Distance: 15.1 mi
- 9/10Gibraltar High SchoolGrades: 9-12Distance: 15.1 mi
Schools provided by the listing agent
- District: Gibraltar
Source: Door County MLS. This data may not be complete. We recommend contacting the local school district to confirm school assignments for this home.

Get pre-qualified for a loan
At Zillow Home Loans, we can pre-qualify you in as little as 5 minutes with no impact to your credit score.An equal housing lender. NMLS #10287.
