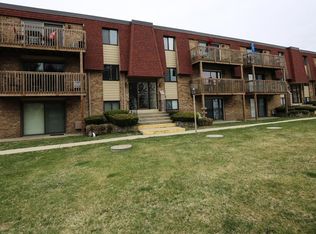Sold for $905,500
$905,500
451 Green Bush Rd, Warwick, RI 02818
4beds
2,518sqft
Single Family Residence
Built in 2024
0.92 Acres Lot
$911,100 Zestimate®
$360/sqft
$5,305 Estimated rent
Home value
$911,100
$820,000 - $1.01M
$5,305/mo
Zestimate® history
Loading...
Owner options
Explore your selling options
What's special
Welcome to this stunning 2024-built Colonial, with a lovely two-story foyer that's flooded with natural light. The home features wide plank oak floors, custom moldings, and a thoughtfully designed home office behind a glass French door. The heart of the home is the gourmet kitchen, boasting gleaming Quartz countertops, high-end Bosch stainless steel appliances including a 6-burner gas range with hood, refrigerator, dishwasher, built-in microwave drawer, and beverage refrigerator. A spacious island with counter seating, soft-close cabinetry, and an open dining area provide both functionality and style, with seamless access to the composite deck and backyard. The family room invites relaxation with a cozy gas fireplace, shiplap detailing, and an ideal layout for entertaining. A laundry room, half bath and a mudroom with custom-built cubbies complete the main level. Upstairs, the generous primary suite is a serene retreat with a large walk-in closet and a luxurious en-suite bath featuring a double sink vanity, heated floor and a custom tile shower. Three additional bedrooms and a full bath with a tub/shower round out the second floor. Additional storage is available via pull-down stairs in the attic & garage. Sited on nearly one acre, this home offers great outdoor living space, complete with in-ground sprinklers, a covered front porch, and a two-car attached garage. Enjoy the convenience of this location with easy access to I-95, downtown EG, shopping, and restaurants.
Zillow last checked: 8 hours ago
Listing updated: November 14, 2025 at 06:35pm
Listed by:
Pam Soule 401-741-1154,
Coldwell Banker Realty
Bought with:
Dean Benjamin, REB.0016536
RE/MAX Professionals
Source: StateWide MLS RI,MLS#: 1391170
Facts & features
Interior
Bedrooms & bathrooms
- Bedrooms: 4
- Bathrooms: 3
- Full bathrooms: 2
- 1/2 bathrooms: 1
Primary bedroom
- Level: Second
Bathroom
- Level: Second
Bathroom
- Level: First
Other
- Level: Second
Other
- Level: Second
Other
- Level: Second
Dining area
- Level: First
Family room
- Level: First
Other
- Level: First
Kitchen
- Level: First
Laundry
- Level: First
Office
- Level: First
Storage
- Level: Lower
Utility room
- Level: Lower
Heating
- Bottle Gas, Central, Forced Air, Zoned
Cooling
- Central Air
Appliances
- Included: Tankless Water Heater, Dishwasher, Dryer, Exhaust Fan, Range Hood, Microwave, Oven/Range, Refrigerator, Washer
Features
- Wall (Dry Wall), Cathedral Ceiling(s), Plumbing (Mixed), Insulation (Ceiling), Insulation (Floors), Insulation (Walls), Ceiling Fan(s)
- Flooring: Ceramic Tile, Hardwood
- Windows: Insulated Windows
- Basement: Crawl Space,Interior and Exterior,Unfinished
- Attic: Attic Stairs
- Number of fireplaces: 1
- Fireplace features: Gas, Wood Burning
Interior area
- Total structure area: 2,518
- Total interior livable area: 2,518 sqft
- Finished area above ground: 2,518
- Finished area below ground: 0
Property
Parking
- Total spaces: 10
- Parking features: Attached, Garage Door Opener
- Attached garage spaces: 2
Features
- Patio & porch: Deck, Porch
Lot
- Size: 0.92 Acres
- Features: Corner Lot, Cul-De-Sac, Sprinklers
Details
- Parcel number: 451GREENBUSHRDWARW
- Special conditions: Conventional/Market Value
Construction
Type & style
- Home type: SingleFamily
- Architectural style: Colonial
- Property subtype: Single Family Residence
Materials
- Dry Wall, Vinyl Siding
- Foundation: Concrete Perimeter
Condition
- New construction: No
- Year built: 2024
Utilities & green energy
- Electric: 200+ Amp Service, Circuit Breakers, Individual Meter
- Sewer: Septic Tank
- Water: Well
- Utilities for property: Underground Utilities
Community & neighborhood
Security
- Security features: Security System Owned
Community
- Community features: Commuter Bus, Golf, Highway Access, Hospital, Interstate, Marina, Private School, Public School, Restaurants, Schools, Near Shopping, Near Swimming
Location
- Region: Warwick
- Subdivision: Saddlebrook Estates
HOA & financial
HOA
- Has HOA: No
Price history
| Date | Event | Price |
|---|---|---|
| 11/14/2025 | Sold | $905,500-2.6%$360/sqft |
Source: | ||
| 10/1/2025 | Pending sale | $929,900$369/sqft |
Source: | ||
| 9/16/2025 | Contingent | $929,900$369/sqft |
Source: | ||
| 9/15/2025 | Price change | $929,900-3.1%$369/sqft |
Source: | ||
| 8/14/2025 | Listed for sale | $959,900+6.7%$381/sqft |
Source: | ||
Public tax history
Tax history is unavailable.
Neighborhood: 02818
Nearby schools
GreatSchools rating
- NAFrenchtown SchoolGrades: K-2Distance: 1.3 mi
- 8/10Archie R. Cole Middle SchoolGrades: 6-8Distance: 1.8 mi
- 10/10East Greenwich High SchoolGrades: 9-12Distance: 0.6 mi
Get a cash offer in 3 minutes
Find out how much your home could sell for in as little as 3 minutes with a no-obligation cash offer.
Estimated market value$911,100
Get a cash offer in 3 minutes
Find out how much your home could sell for in as little as 3 minutes with a no-obligation cash offer.
Estimated market value
$911,100
