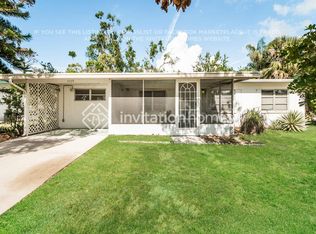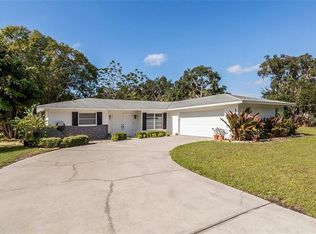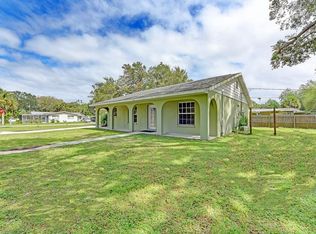Sold for $257,000 on 06/10/25
$257,000
451 Home Park Rd, Venice, FL 34285
3beds
1,512sqft
Single Family Residence
Built in 1980
0.29 Acres Lot
$244,700 Zestimate®
$170/sqft
$2,484 Estimated rent
Home value
$244,700
$223,000 - $269,000
$2,484/mo
Zestimate® history
Loading...
Owner options
Explore your selling options
What's special
Over 12,000 square foot yard with large newer 20'x10' shed. Fantastic location in the heart of Venice in X flood zone with city water. Only 2 miles from Venice Beach and less than 2 miles to Historic Downtown Venice. Being sold Turnkey, this 3-bedroom home has plenty of space with a formal living area (currently set up for dining area) and large back Family room. The split floor plan has primary bedroom with bathroom on one side of home and guest bedrooms on the other side. Primary bedroom has generous walk-in closet. Bedroom 2 is an ensuite with its own entrance to the guest bathroom. Home is great for entertaining. Pass through window from kitchen to the family room. Cozy roof covered screened in back lanai to enjoy friends and beverages. Home is situated in corner of the neighborhood so not many autos going by. NEW ELECTRICAL PANEL, NEW HOT WATER HEATER, A/C is 2022. Great vacation home or investment opportunity.
Zillow last checked: 8 hours ago
Listing updated: June 10, 2025 at 03:01pm
Listing Provided by:
Karen Lehmann 941-650-3381,
RE/MAX ALLIANCE GROUP 941-486-8686,
Martina Hornjak 941-716-4289,
RE/MAX ALLIANCE GROUP
Bought with:
Karen Lehmann, 3061771
RE/MAX ALLIANCE GROUP
Source: Stellar MLS,MLS#: N6136910 Originating MLS: Venice
Originating MLS: Venice

Facts & features
Interior
Bedrooms & bathrooms
- Bedrooms: 3
- Bathrooms: 2
- Full bathrooms: 2
Primary bedroom
- Features: Walk-In Closet(s)
- Level: First
- Area: 188.1 Square Feet
- Dimensions: 16.5x11.4
Bedroom 2
- Features: Walk-In Closet(s)
- Level: First
- Area: 111 Square Feet
- Dimensions: 10x11.1
Bedroom 3
- Features: Walk-In Closet(s)
- Level: First
- Area: 102.3 Square Feet
- Dimensions: 11x9.3
Balcony porch lanai
- Level: First
- Area: 283.1 Square Feet
- Dimensions: 19x14.9
Dining room
- Level: First
- Area: 73.87 Square Feet
- Dimensions: 8.3x8.9
Family room
- Level: First
- Area: 273.42 Square Feet
- Dimensions: 14.7x18.6
Kitchen
- Level: First
- Area: 76.3 Square Feet
- Dimensions: 10.9x7
Laundry
- Level: First
- Area: 134.2 Square Feet
- Dimensions: 12.2x11
Living room
- Level: First
- Area: 189.95 Square Feet
- Dimensions: 14.5x13.1
Heating
- Central, Electric
Cooling
- Central Air
Appliances
- Included: Dishwasher, Dryer, Electric Water Heater, Range, Refrigerator, Washer
- Laundry: Inside, Laundry Room
Features
- Ceiling Fan(s), Living Room/Dining Room Combo, Split Bedroom, Walk-In Closet(s)
- Flooring: Carpet, Linoleum
- Has fireplace: No
Interior area
- Total structure area: 1,797
- Total interior livable area: 1,512 sqft
Property
Parking
- Total spaces: 1
- Parking features: Carport
- Carport spaces: 1
Features
- Levels: One
- Stories: 1
- Patio & porch: Covered, Patio, Rear Porch, Screened
- Exterior features: Lighting
Lot
- Size: 0.29 Acres
- Features: Corner Lot, In County
Details
- Additional structures: Shed(s), Storage
- Parcel number: 0410100012
- Zoning: RSF2
- Special conditions: None
Construction
Type & style
- Home type: SingleFamily
- Architectural style: Ranch
- Property subtype: Single Family Residence
Materials
- Block
- Foundation: Slab
- Roof: Shingle
Condition
- Completed
- New construction: No
- Year built: 1980
Utilities & green energy
- Sewer: Septic Tank
- Water: Public
- Utilities for property: Cable Available, Electricity Connected, Public, Water Connected
Community & neighborhood
Location
- Region: Venice
- Subdivision: EAST VENICE
HOA & financial
HOA
- Has HOA: No
Other fees
- Pet fee: $0 monthly
Other financial information
- Total actual rent: 0
Other
Other facts
- Listing terms: Cash,Conventional
- Ownership: Fee Simple
- Road surface type: Asphalt
Price history
| Date | Event | Price |
|---|---|---|
| 6/10/2025 | Sold | $257,000-14.3%$170/sqft |
Source: | ||
| 4/10/2025 | Pending sale | $299,900$198/sqft |
Source: | ||
| 2/13/2025 | Listed for sale | $299,900$198/sqft |
Source: | ||
| 2/8/2025 | Pending sale | $299,900$198/sqft |
Source: | ||
| 2/1/2025 | Listed for sale | $299,900$198/sqft |
Source: | ||
Public tax history
| Year | Property taxes | Tax assessment |
|---|---|---|
| 2025 | -- | $202,200 -4.6% |
| 2024 | $3,032 +0.6% | $212,002 +10% |
| 2023 | $3,012 +13.7% | $192,729 +10% |
Find assessor info on the county website
Neighborhood: 34285
Nearby schools
GreatSchools rating
- 5/10Garden Elementary SchoolGrades: PK-5Distance: 2 mi
- 6/10Venice Middle SchoolGrades: 6-8Distance: 4.6 mi
- 6/10Venice Senior High SchoolGrades: 9-12Distance: 0.9 mi
Schools provided by the listing agent
- Elementary: Garden Elementary
- Middle: Venice Area Middle
- High: Venice Senior High
Source: Stellar MLS. This data may not be complete. We recommend contacting the local school district to confirm school assignments for this home.
Get a cash offer in 3 minutes
Find out how much your home could sell for in as little as 3 minutes with a no-obligation cash offer.
Estimated market value
$244,700
Get a cash offer in 3 minutes
Find out how much your home could sell for in as little as 3 minutes with a no-obligation cash offer.
Estimated market value
$244,700


