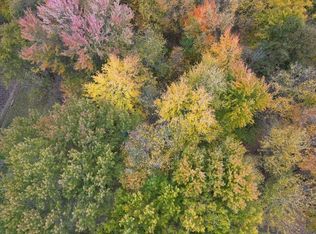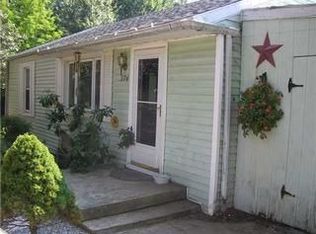Sold for $394,900
$394,900
451 Irwin Rd, Delaware, OH 43015
3beds
1,304sqft
Single Family Residence
Built in 1953
1.63 Acres Lot
$377,900 Zestimate®
$303/sqft
$1,932 Estimated rent
Home value
$377,900
$336,000 - $419,000
$1,932/mo
Zestimate® history
Loading...
Owner options
Explore your selling options
What's special
Tucked away in a lush, forested haven, this completely unique and one-of-a-kind home is the ultimate private escape for nature enthusiasts, gardeners, and anyone seeking serene solitude. Surrounded on all sides by mature trees and thoughtfully designed perennial gardens.
Relax in the enclosed back sunroom and enjoy the wildlife that cross over from the Delaware State Park.
This well-maintained property that has seen major upgrades over the past 5 years, making it move-in ready and packed with value. Enjoy peace of mind with a new roof and a new septic system, both recently installed.
You'll love the fresh interior paint and stylish luxury wood floors through out. The thoughtful layout features a versatile flex space that can serve as an office, formal dining, or bonus living area, giving you options as your lifestyle evolves.
Step inside to find granite countertops and a kitchen equipped with reverse osmosis (RO) water, perfect for clean and crisp drinking water. Both bathrooms have been recently remodeled with stylish finishes, offering a fresh and modern feel throughout the home.
Outdoor living is a breeze with two separate decks, ideal for entertaining or relaxing in the fresh air. The property also features a 24' x 24' pole barn—great for storage, hobbies, or a workshop.
This is a rare opportunity to own a home that blends country charm with thoughtful updates. Schedule your showing today!
Zillow last checked: 8 hours ago
Listing updated: July 13, 2025 at 09:29am
Listed by:
Jessica Mcneil 937-243-6133,
Red 1 Realty
Bought with:
Constance J. DePauw, 2010001339
Howard Hanna Real Estate Svcs
Source: Columbus and Central Ohio Regional MLS ,MLS#: 225020737
Facts & features
Interior
Bedrooms & bathrooms
- Bedrooms: 3
- Bathrooms: 2
- Full bathrooms: 2
- Main level bedrooms: 3
Heating
- Propane
Cooling
- Central Air
Appliances
- Laundry: Electric Dryer Hookup
Features
- Flooring: Wood
- Basement: Crawl Space
- Common walls with other units/homes: No Common Walls
Interior area
- Total structure area: 1,304
- Total interior livable area: 1,304 sqft
Property
Parking
- Total spaces: 2
- Parking features: Garage Door Opener, Attached, Shared Driveway
- Attached garage spaces: 2
- Has uncovered spaces: Yes
Features
- Levels: One
- Patio & porch: Porch, Patio, Deck
- Exterior features: Rain Barrel/Cistern(s)
Lot
- Size: 1.63 Acres
- Features: Wooded
Details
- Additional structures: Outbuilding
- Additional parcels included: 61940005024000 61940005016000 61940005017000 61940005021000 61940005022000 61940005023000
- Parcel number: 61940005015000
Construction
Type & style
- Home type: SingleFamily
- Architectural style: Ranch
- Property subtype: Single Family Residence
Materials
- Foundation: Block
Condition
- New construction: No
- Year built: 1953
Utilities & green energy
- Sewer: Private Sewer
- Water: Public
Community & neighborhood
Location
- Region: Delaware
Other
Other facts
- Listing terms: Other,VA Loan,FHA,Conventional
Price history
| Date | Event | Price |
|---|---|---|
| 7/10/2025 | Sold | $394,900$303/sqft |
Source: | ||
| 6/15/2025 | Contingent | $394,900$303/sqft |
Source: | ||
| 6/13/2025 | Listed for sale | $394,900+8.2%$303/sqft |
Source: | ||
| 6/8/2023 | Sold | $365,000+12.3%$280/sqft |
Source: | ||
| 5/14/2023 | Contingent | $325,000$249/sqft |
Source: | ||
Public tax history
| Year | Property taxes | Tax assessment |
|---|---|---|
| 2024 | $2,077 +7.3% | $56,250 |
| 2023 | $1,936 -4.4% | $56,250 +6.4% |
| 2022 | $2,026 -0.1% | $52,890 |
Find assessor info on the county website
Neighborhood: 43015
Nearby schools
GreatSchools rating
- 7/10David Smith Elementary SchoolGrades: K-5Distance: 5.4 mi
- 8/10John C Dempsey Middle SchoolGrades: 6-8Distance: 5.3 mi
- 7/10Rutherford B Hayes High SchoolGrades: 9-12Distance: 5.4 mi
Get a cash offer in 3 minutes
Find out how much your home could sell for in as little as 3 minutes with a no-obligation cash offer.
Estimated market value$377,900
Get a cash offer in 3 minutes
Find out how much your home could sell for in as little as 3 minutes with a no-obligation cash offer.
Estimated market value
$377,900

