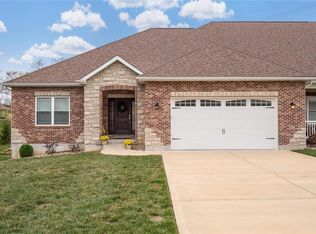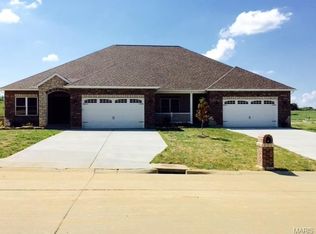Closed
Listing Provided by:
Carol S Haddox 314-541-2566,
Coldwell Banker Premier Group
Bought with: Dolan, Realtors
Price Unknown
451 Legacy Ln, Villa Ridge, MO 63089
2beds
1,531sqft
Single Family Residence
Built in 2016
0.35 Acres Lot
$335,900 Zestimate®
$--/sqft
$1,847 Estimated rent
Home value
$335,900
$319,000 - $353,000
$1,847/mo
Zestimate® history
Loading...
Owner options
Explore your selling options
What's special
METICULOUS 2 bed, 2 bath attached villa at Legacy Meadows! It's decorative stone and brick front and covered porch welcomes you to the neighborhood. This well maintained home speaks pride of ownership as you walk through. Spacious entry, open floor plan, custom window treatments, and 5" baseboards are just a few of the features. Vaulted ceiling in the great room, kitchen and dining area. Kitchen features 42 inch cabinets with crown moulding, granite countops and backsplash, center island and stainless steel appliances. Wood floors through much of the home with ceramic tile in the baths, kitchen and laundry. Master bathroom has gentleman's heigh vanity with double bowls and a walk in tile shower. Double doors at the dining room lead out to a covered deck. Main floor laundry. Unfinished lower level has a walk out with double doors, and a window. Oversized two car garage. Subdivision has a walking path and a stocked pond for your enjoyment. Don't wait on long building times!
Zillow last checked: 8 hours ago
Listing updated: April 28, 2025 at 04:21pm
Listing Provided by:
Carol S Haddox 314-541-2566,
Coldwell Banker Premier Group
Bought with:
Penny L Rombach, 1999026819
Dolan, Realtors
Source: MARIS,MLS#: 23019587 Originating MLS: Franklin County Board of REALTORS
Originating MLS: Franklin County Board of REALTORS
Facts & features
Interior
Bedrooms & bathrooms
- Bedrooms: 2
- Bathrooms: 2
- Full bathrooms: 2
- Main level bathrooms: 2
- Main level bedrooms: 2
Primary bedroom
- Features: Floor Covering: Carpeting, Wall Covering: Some
- Level: Main
Bedroom
- Features: Floor Covering: Wood, Wall Covering: Some
- Level: Main
Dining room
- Features: Floor Covering: Wood, Wall Covering: Some
- Level: Main
Great room
- Features: Floor Covering: Wood, Wall Covering: Some
- Level: Main
Kitchen
- Features: Floor Covering: Ceramic Tile, Wall Covering: Some
- Level: Main
Laundry
- Features: Floor Covering: Ceramic Tile, Wall Covering: Some
- Level: Main
Heating
- Forced Air, Electric
Cooling
- Ceiling Fan(s), Central Air, Electric
Appliances
- Included: Dishwasher, Disposal, Microwave, Electric Range, Electric Oven, Refrigerator, Stainless Steel Appliance(s), Electric Water Heater, Water Softener Rented
- Laundry: Main Level
Features
- Kitchen Island, Custom Cabinetry, Granite Counters, Pantry, Dining/Living Room Combo, High Ceilings, Open Floorplan, Vaulted Ceiling(s), Walk-In Closet(s), Double Vanity, Shower
- Flooring: Hardwood
- Doors: Panel Door(s), French Doors, Storm Door(s)
- Windows: Insulated Windows, Tilt-In Windows, Window Treatments
- Basement: Full,Concrete,Sump Pump,Unfinished,Walk-Out Access
- Has fireplace: No
- Fireplace features: None
Interior area
- Total structure area: 1,531
- Total interior livable area: 1,531 sqft
- Finished area above ground: 1,531
Property
Parking
- Total spaces: 2
- Parking features: Attached, Garage, Garage Door Opener, Oversized
- Attached garage spaces: 2
Features
- Levels: One
- Patio & porch: Composite, Covered, Deck, Patio
Lot
- Size: 0.35 Acres
Details
- Parcel number: 1821000017030000
- Special conditions: Standard
Construction
Type & style
- Home type: SingleFamily
- Architectural style: Ranch,Traditional
- Property subtype: Single Family Residence
Materials
- Stone Veneer, Brick Veneer, Frame, Vinyl Siding
Condition
- Year built: 2016
Utilities & green energy
- Sewer: Public Sewer
- Water: Public
Community & neighborhood
Security
- Security features: Smoke Detector(s)
Location
- Region: Villa Ridge
- Subdivision: Legacy Meadows
HOA & financial
HOA
- HOA fee: $550 annually
Other
Other facts
- Listing terms: Cash,FHA,Conventional,VA Loan
- Ownership: Private
- Road surface type: Concrete
Price history
| Date | Event | Price |
|---|---|---|
| 6/28/2023 | Sold | -- |
Source: | ||
| 5/13/2023 | Contingent | $335,000$219/sqft |
Source: | ||
| 4/21/2023 | Listed for sale | $335,000$219/sqft |
Source: | ||
| 6/10/2016 | Sold | -- |
Source: Public Record Report a problem | ||
Public tax history
| Year | Property taxes | Tax assessment |
|---|---|---|
| 2024 | $2,933 +4.7% | $39,452 |
| 2023 | $2,801 +1.7% | $39,452 -7.4% |
| 2022 | $2,755 -0.8% | $42,587 |
Find assessor info on the county website
Neighborhood: 63089
Nearby schools
GreatSchools rating
- 4/10Coleman Elementary SchoolGrades: K-4Distance: 2.1 mi
- 6/10Riverbend SchoolGrades: 7-8Distance: 6.8 mi
- 3/10Pacific High SchoolGrades: 9-12Distance: 5.9 mi
Schools provided by the listing agent
- Elementary: Coleman Elem.
- Middle: Meramec Valley Middle
- High: Pacific High
Source: MARIS. This data may not be complete. We recommend contacting the local school district to confirm school assignments for this home.

