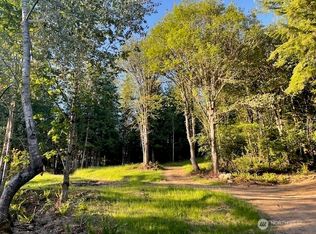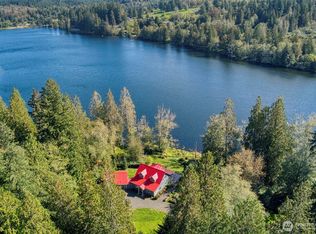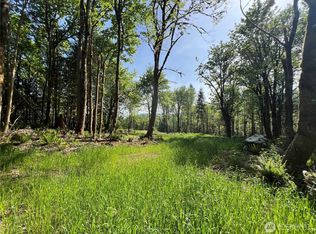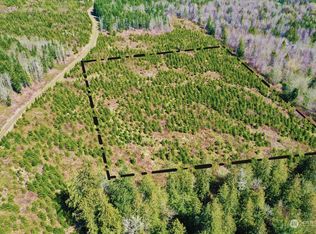Sold
Listed by:
Patrick Crowthers,
COMPASS,
Emily Shepodd,
COMPASS
Bought with: BrokersGroup R.E.Professionals
$785,000
451 Leland Valley Road W, Quilcene, WA 98376
1beds
1,307sqft
Single Family Residence
Built in 2000
10.35 Acres Lot
$689,800 Zestimate®
$601/sqft
$2,223 Estimated rent
Home value
$689,800
$655,000 - $724,000
$2,223/mo
Zestimate® history
Loading...
Owner options
Explore your selling options
What's special
Your Quilcene hideaway awaits! Nestled amongst 10+ private acres on beautiful Leland Lake, enjoy spectacular mountain views and nearly 400 feet of exclusive waterfront with floating dock. Custom built and architecturally significant, this home features natural elements throughout, including dramatic cedar pillars and beams from the property itself, vaulted ceilings, and an XL mountain-view deck. This home has a newer roof, with all systems in good shape, plus an oversized 2-car garage w/ shop. Leland Lake is a popular destination for year round fishing, and is close to several notable trailheads in the Olympic National Forest. Listing incl. two separate parcels with ~5 acres each, the second of which is currently linked, but undeveloped.
Zillow last checked: 8 hours ago
Listing updated: November 07, 2025 at 04:01am
Listed by:
Patrick Crowthers,
COMPASS,
Emily Shepodd,
COMPASS
Bought with:
Nessa Goldman, 24029149
BrokersGroup R.E.Professionals
Source: NWMLS,MLS#: 2436633
Facts & features
Interior
Bedrooms & bathrooms
- Bedrooms: 1
- Bathrooms: 2
- Full bathrooms: 1
- 3/4 bathrooms: 1
- Main level bathrooms: 1
Bathroom full
- Level: Main
Bathroom three quarter
- Level: Lower
Dining room
- Level: Main
Entry hall
- Level: Main
Kitchen without eating space
- Level: Main
Living room
- Level: Main
Utility room
- Level: Lower
Heating
- Fireplace, Forced Air, High Efficiency (Unspecified), Wall Unit(s), Electric, Propane, Wood
Cooling
- None
Appliances
- Included: Dishwasher(s), Dryer(s), Refrigerator(s), Stove(s)/Range(s), Washer(s)
Features
- Ceiling Fan(s), Dining Room, Loft
- Flooring: Hardwood, Vinyl, Carpet
- Windows: Double Pane/Storm Window
- Basement: None
- Number of fireplaces: 1
- Fireplace features: Wood Burning, Main Level: 1, Fireplace
Interior area
- Total structure area: 1,307
- Total interior livable area: 1,307 sqft
Property
Parking
- Total spaces: 2
- Parking features: Attached Garage
- Attached garage spaces: 2
Features
- Levels: One
- Stories: 1
- Entry location: Main
- Patio & porch: Ceiling Fan(s), Double Pane/Storm Window, Dining Room, Fireplace, Loft, Vaulted Ceiling(s), Walk-In Closet(s)
- Has view: Yes
- View description: Lake, Territorial
- Has water view: Yes
- Water view: Lake
- Waterfront features: Lake
- Frontage length: Waterfront Ft: 379
Lot
- Size: 10.35 Acres
- Features: Dead End Street, Open Lot, Secluded, Deck, Dock, Propane, Shop
- Topography: Partial Slope,Terraces
- Residential vegetation: Wooded
Details
- Parcel number: 802252016
- Zoning: RR-5
- Special conditions: Standard
Construction
Type & style
- Home type: SingleFamily
- Architectural style: Craftsman
- Property subtype: Single Family Residence
Materials
- Wood Siding
- Foundation: Poured Concrete
- Roof: Composition
Condition
- Good
- Year built: 2000
- Major remodel year: 2000
Utilities & green energy
- Electric: Company: Jefferson County PUD
- Sewer: Septic Tank, Company: n/a
- Water: Lake, Company: n/a
Community & neighborhood
Location
- Region: Quilcene
- Subdivision: Quilcene
Other
Other facts
- Listing terms: Cash Out,Conventional,FHA,VA Loan
- Road surface type: Dirt
- Cumulative days on market: 5 days
Price history
| Date | Event | Price |
|---|---|---|
| 10/7/2025 | Sold | $785,000+12.3%$601/sqft |
Source: | ||
| 9/30/2025 | Pending sale | $699,000$535/sqft |
Source: | ||
| 9/25/2025 | Listed for sale | $699,000$535/sqft |
Source: | ||
Public tax history
| Year | Property taxes | Tax assessment |
|---|---|---|
| 2024 | $3,138 +12.3% | $402,917 +8.8% |
| 2023 | $2,796 +2.6% | $370,443 +7.7% |
| 2022 | $2,724 -13.4% | $343,878 +18.6% |
Find assessor info on the county website
Neighborhood: 98376
Nearby schools
GreatSchools rating
- 4/10Quilcene High And Elementary SchoolGrades: PK-12Distance: 4.9 mi
Get a cash offer in 3 minutes
Find out how much your home could sell for in as little as 3 minutes with a no-obligation cash offer.
Estimated market value
$689,800



