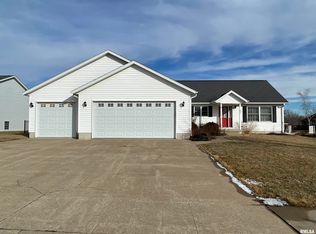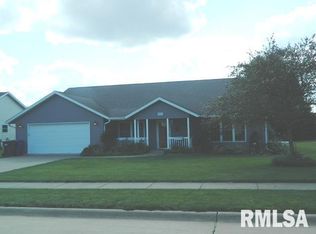Beautiful ranch home located in the popular Mill Creek Highlands subdivision. Great open floor plan with 5 bedrooms and 3 full baths. Master has a full bathroom and walk in closet. Kitchen has a breakfast bar with room to seat 6. Main floor laundry. Bedrooms in the basement all have egress windows. Largest bedroom in the basement also has a walk in closet. Family room located in the basement. Plenty of room in the 3 car garage. Enjoy your summer evenings on the new deck or at the installed firepit. The back yard also has a shed and is fenced in. Ample storage throughout.
This property is off market, which means it's not currently listed for sale or rent on Zillow. This may be different from what's available on other websites or public sources.

