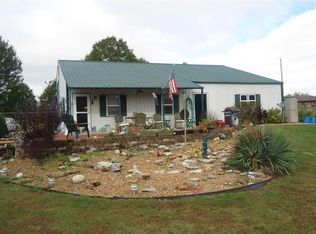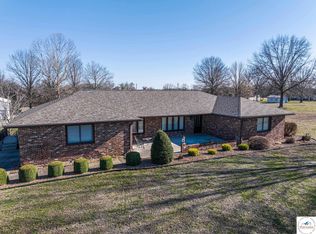Sold
Price Unknown
451 NE 311th Rd, Clinton, MO 64735
3beds
2,135sqft
Single Family Residence
Built in 2002
2.1 Acres Lot
$276,100 Zestimate®
$--/sqft
$1,354 Estimated rent
Home value
$276,100
Estimated sales range
Not available
$1,354/mo
Zestimate® history
Loading...
Owner options
Explore your selling options
What's special
Charming 3 bdrm, 2 ba home situated on 2.1 acres M/L of beautiful manicured lawn. This spacious home boasts an open floor plan with large all appl. kitchen with an island, eat-up bar, and lots of cabinetry. The oversized living room with F/P and B/I shelving is ideal for entertaining family & guests. Each bedroom offers cozy accomodations for privacy & W/I closets. The master suite has an adjoining office with many built-ins. The 2-car detached garage has a spacious shop area, plus an attached carport with 12x12 door and loft area for storage. Experience the best of country living with easy access to Clinton's amenities.
Zillow last checked: 8 hours ago
Listing updated: July 01, 2024 at 07:04am
Listed by:
Ruby Huisman 660-525-1438,
RE/MAX TRUMAN LAKE 660-885-2201
Bought with:
SUSAN E NEWMAN, 2000171706
MISSOURI LAKES REALTY
Source: WCAR MO,MLS#: 97617
Facts & features
Interior
Bedrooms & bathrooms
- Bedrooms: 3
- Bathrooms: 2
- Full bathrooms: 2
Primary bedroom
- Description: En-Suite Master Bath, Lg Closet Area
- Level: Main
Bedroom 2
- Description: W/I Closet
- Level: Main
Bedroom 3
- Description: W/I Closet
- Level: Main
Dining room
- Description: Living Room/Dining Combo
- Level: Main
Kitchen
- Description: Lots Of Cabinetry, All Appl., Island, Eatup Bar
- Features: Cabinets Wood
- Level: Main
Living room
- Description: Spacious,Adj.Dining Rm,Fp, Bi Bkshelves,Crown Mold
- Level: Main
Heating
- Heat Pump
Cooling
- Central Air, Electric
Appliances
- Included: Dishwasher, Electric Oven/Range, Microwave, Refrigerator, Vented Exhaust Fan, Dryer, Washer, Electric Water Heater
- Laundry: Main Level
Features
- Flooring: Carpet, Tile, Vinyl
- Doors: Atrium Door
- Windows: Screens, Thermal/Multi-Pane, Vinyl, Drapes/Curtains/Rods: Some Stay
- Basement: Crawl Space
- Number of fireplaces: 1
- Fireplace features: Electric, Living Room
Interior area
- Total structure area: 2,135
- Total interior livable area: 2,135 sqft
- Finished area above ground: 2,135
Property
Parking
- Total spaces: 4
- Parking features: Detached, Garage Door Opener
- Garage spaces: 4
Accessibility
- Accessibility features: Walk In Shower
Features
- Patio & porch: Deck, Patio
- Exterior features: Mailbox
- Fencing: Patio
Lot
- Size: 2.10 Acres
Details
- Parcel number: 125016002006004002
- Other equipment: Cable TV/Satellite Dish
Construction
Type & style
- Home type: SingleFamily
- Property subtype: Single Family Residence
Materials
- Vinyl Siding
- Foundation: Block, Slab
- Roof: Composition
Condition
- New construction: No
- Year built: 2002
Utilities & green energy
- Electric: 220 Volts in Laundry, 220 Volts
- Sewer: Septic Tank
- Water: Rural Water
Green energy
- Energy efficient items: Ceiling Fans
Community & neighborhood
Security
- Security features: Smoke Detector(s)
Location
- Region: Clinton
- Subdivision: Unknown
Other
Other facts
- Road surface type: Rock
Price history
| Date | Event | Price |
|---|---|---|
| 6/27/2024 | Sold | -- |
Source: | ||
| 5/22/2024 | Pending sale | $249,900$117/sqft |
Source: | ||
| 5/20/2024 | Listed for sale | $249,900$117/sqft |
Source: | ||
Public tax history
| Year | Property taxes | Tax assessment |
|---|---|---|
| 2024 | $1,241 -0.1% | $27,510 |
| 2023 | $1,243 +11.3% | $27,510 +12.1% |
| 2022 | $1,117 +2.2% | $24,530 |
Find assessor info on the county website
Neighborhood: 64735
Nearby schools
GreatSchools rating
- 9/10Calhoun Elementary SchoolGrades: K-6Distance: 4.4 mi
- NACalhoun High SchoolGrades: 7-12Distance: 4.4 mi
Schools provided by the listing agent
- District: Clinton High School,Clinton Henry,Clinton MS
Source: WCAR MO. This data may not be complete. We recommend contacting the local school district to confirm school assignments for this home.
Sell with ease on Zillow
Get a Zillow Showcase℠ listing at no additional cost and you could sell for —faster.
$276,100
2% more+$5,522
With Zillow Showcase(estimated)$281,622

