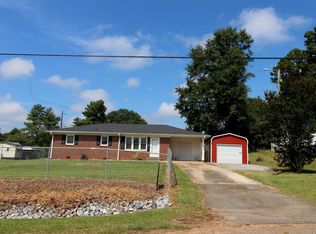Sold co op member
$330,000
451 Park St, Inman, SC 29349
3beds
1,780sqft
Single Family Residence
Built in 2024
0.44 Acres Lot
$331,100 Zestimate®
$185/sqft
$2,296 Estimated rent
Home value
$331,100
$315,000 - $348,000
$2,296/mo
Zestimate® history
Loading...
Owner options
Explore your selling options
What's special
New Construction Home – WELCOME HOME! Prepare to be captivated by this brand-new, thoughtfully designed home, perfectly situated in a highly sought-after Inman, SC location. Nestled on a generous .44-acre lot, this property offers the perfect blend of modern luxury and peaceful outdoor living. Enjoy the spaciousness of the open-concept layout, ideal for entertaining and everyday living. High ceilings and abundant natural light create an airy and inviting atmosphere. Gourmet Kitchen: The heart of this home is truly a showstopper! This beautiful kitchen boasts features like gleaming quartz countertops, all new cabinetry, stainless steel appliances, a large center island, and pantry. A stunning fireplace to enhance the living area, perfect for creating a cozy, inviting ambiance. Spacious Bedrooms: Retreat to one of three well-appointed bedrooms, including a serene primary suite with a dynamic trey ceiling and a spa-like ensuite bathroom, walk-in shower, double vanity, and large walk-in closet. Expansive Outdoor Space: The generous .44-acre lot provides ample space for outdoor activities, gardening, or simply relaxing on your covered patio. Imagine the possibilities for creating your dream backyard oasis! Great Location: Enjoy the best of Inman, SC living with easy access to shopping, dining, parks, major highways. Commuting is a breeze! This is more than just a house; it's a lifestyle. Don't miss your opportunity to own this exceptional new construction home. Schedule your private showing today and experience the beauty and comfort for yourself!
Zillow last checked: 8 hours ago
Listing updated: November 20, 2025 at 05:01pm
Listed by:
Leslie Horne 864-809-3880,
Leslie Horne and Associates
Bought with:
Dina Napechnik, SC
Keller Williams Realty
Source: SAR,MLS#: 325496
Facts & features
Interior
Bedrooms & bathrooms
- Bedrooms: 3
- Bathrooms: 2
- Full bathrooms: 2
- Main level bathrooms: 2
- Main level bedrooms: 3
Primary bedroom
- Level: Main
- Area: 210
- Dimensions: 15x14
Bedroom 2
- Level: Main
- Area: 132
- Dimensions: 11x12
Bedroom 3
- Level: Main
- Area: 121
- Dimensions: 11x11
Dining room
- Level: Main
- Area: 150
- Dimensions: 15x10
Kitchen
- Level: Main
- Area: 110
- Dimensions: 11x10
Living room
- Level: Main
- Area: 384
- Dimensions: 24x16
Patio
- Level: Main
- Area: 84
- Dimensions: 14x6
Heating
- Forced Air, Electricity
Cooling
- Central Air, Electricity
Appliances
- Included: Dishwasher, Disposal, Microwave, Free-Standing Range, Range Hood, Refrigerator, Electric Water Heater
- Laundry: 1st Floor, Electric Dryer Hookup, Walk-In, Washer Hookup
Features
- Ceiling Fan(s), Tray Ceiling(s), Attic Stairs Pulldown, Fireplace, Ceiling - Smooth, Solid Surface Counters, Open Floorplan, Pantry
- Flooring: Luxury Vinyl
- Windows: Tilt-Out
- Has basement: No
- Attic: Pull Down Stairs,Storage
- Number of fireplaces: 1
Interior area
- Total interior livable area: 1,780 sqft
- Finished area above ground: 1,780
- Finished area below ground: 0
Property
Parking
- Total spaces: 2
- Parking features: Attached, Attached Garage
- Attached garage spaces: 2
Features
- Levels: One
- Patio & porch: Porch
Lot
- Size: 0.44 Acres
- Features: Level
- Topography: Level
Details
- Parcel number: 1390701100
- Special conditions: None,Auction
Construction
Type & style
- Home type: SingleFamily
- Architectural style: Craftsman,Traditional
- Property subtype: Single Family Residence
Materials
- Vinyl Siding
- Foundation: Slab
- Roof: Architectural
Condition
- New construction: Yes
- Year built: 2024
Utilities & green energy
- Sewer: Septic Tank
- Water: Public
Community & neighborhood
Security
- Security features: Smoke Detector(s)
Location
- Region: Inman
- Subdivision: None
Price history
| Date | Event | Price |
|---|---|---|
| 11/20/2025 | Sold | $330,000+1.5%$185/sqft |
Source: | ||
| 10/28/2025 | Pending sale | $325,000$183/sqft |
Source: | ||
| 10/24/2025 | Price change | $325,000-6.9%$183/sqft |
Source: | ||
| 10/13/2025 | Price change | $348,900-0.3%$196/sqft |
Source: | ||
| 9/2/2025 | Price change | $349,900-1.4%$197/sqft |
Source: | ||
Public tax history
| Year | Property taxes | Tax assessment |
|---|---|---|
| 2025 | -- | $3,000 +443.5% |
| 2024 | $213 +1.8% | $552 |
| 2023 | $209 | $552 +15% |
Find assessor info on the county website
Neighborhood: 29349
Nearby schools
GreatSchools rating
- 4/10Inman Intermediate SchoolGrades: 4-6Distance: 1 mi
- 5/10T. E. Mabry Middle SchoolGrades: 7-8Distance: 1.1 mi
- 8/10Chapman High SchoolGrades: 9-12Distance: 0.6 mi
Schools provided by the listing agent
- Elementary: 1-Inman Elementary
- Middle: 1-T. E. Mabry Jr High
- High: 1-Chapman High
Source: SAR. This data may not be complete. We recommend contacting the local school district to confirm school assignments for this home.
Get a cash offer in 3 minutes
Find out how much your home could sell for in as little as 3 minutes with a no-obligation cash offer.
Estimated market value
$331,100
Get a cash offer in 3 minutes
Find out how much your home could sell for in as little as 3 minutes with a no-obligation cash offer.
Estimated market value
$331,100
