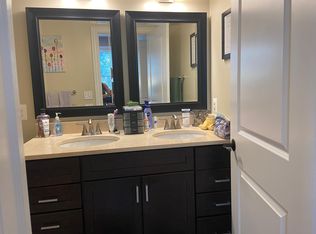2 bedrooms 2 full baths 2nd floor walk up - private entrance from street level (It is a 2 unit condo, we are on the second floor.) Built in 2010 10' x 7' deck off kitchen, French doors to deck with stairs to private, fully fenced yard Secure gated parking for 1 car in back (alley access) Garden - raised beds suitable for planting veggies, flowers Wood floors throughout Large closets throughout Washer and dryer 32" TV mounted on wall in bedroom 3 blocks to Mt. Vernon/Convention Center Metro (Yellow/Green) 4 blocks to Dunbar High School community indoor pool Quiet, friendly neighborhood, great neighbors Tenant pays for gas and electric. (total electric and gas averages $60/month) Landlord pays for water and trash collection *Pets considered on a case by case basis with $500 Pet Deposit
This property is off market, which means it's not currently listed for sale or rent on Zillow. This may be different from what's available on other websites or public sources.
