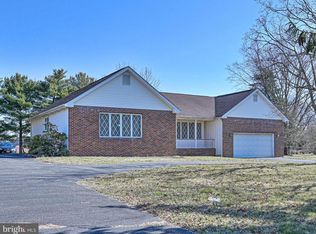Sold for $310,000
$310,000
451 S Chew Rd, Hammonton, NJ 08037
2beds
--sqft
Ranch
Built in 1976
0.74 Acres Lot
$380,600 Zestimate®
$--/sqft
$2,525 Estimated rent
Home value
$380,600
$339,000 - $422,000
$2,525/mo
Zestimate® history
Loading...
Owner options
Explore your selling options
What's special
This rancher at 451 S. Chew Rd in Hammonton, NJ is a quaint rural residence situated on nearly three-quarters of an acre. This two-bedroom, two-full-bath home offers a serene country living experience. Although the property requires some tender loving care (TLC) to reach its full potential, it boasts several desirable features. The house is equipped with natural gas, baseboard heating, and central air conditioning, with newer AC unit to ensure comfort throughout the year. A full, unfinished basement provides ample storage space for potential future customization. Outside, a detached shed offers additional storage or workspace, making it a versatile addition to the property. A gazebo and multiple outdoor gardens in the expansive yard provides plenty of space for outdoor activities, gardening, or simply enjoying the peaceful rural surroundings.
Zillow last checked: 9 hours ago
Listing updated: November 22, 2024 at 06:59am
Listed by:
Frederick DeClement 609-289-2570,
EXIT D'AGOSTINO AGENCY REAL ESTATE
Bought with:
JOHN D'AGOSTINO JR, 9485766
Source: SJSRMLS,MLS#: 585786
Facts & features
Interior
Bedrooms & bathrooms
- Bedrooms: 2
- Bathrooms: 2
- Full bathrooms: 2
- Main level bathrooms: 2
- Main level bedrooms: 2
Bedroom 1
- Level: Main
- Area: 224
Bedroom 2
- Level: Main
- Area: 192
Kitchen
- Level: Main
- Area: 230
Living room
- Level: Main
- Area: 364.25
Heating
- Natural Gas
Cooling
- Central Air
Appliances
- Included: Dryer, Microwave, Refrigerator, Washer
Features
- Eat-in Kitchen
- Flooring: Tile, Vinyl, W/W Carpet
- Basement: 6 Ft. or More Head Room,Full,Inside Entrance,Outside Entrance
- Attic: Storage
- Has fireplace: Yes
- Fireplace features: Built-In, Family Room
Property
Parking
- Total spaces: 3
- Parking features: Attached Garage, Garage
- Attached garage spaces: 1
Features
- Exterior features: Shed
Lot
- Size: 0.74 Acres
- Dimensions: 142.6 x 225.2 irr
- Features: Corner Lot
Details
- Additional structures: Shed
- Parcel number: 42
Construction
Type & style
- Home type: SingleFamily
- Architectural style: Ranch
- Property subtype: Ranch
Condition
- New construction: No
- Year built: 1976
Utilities & green energy
- Sewer: Septic Tank
- Water: Private
Community & neighborhood
Location
- Region: Hammonton
Other
Other facts
- Available date: 06/03/2024
Price history
| Date | Event | Price |
|---|---|---|
| 8/22/2025 | Sold | $310,000+23% |
Source: Public Record Report a problem | ||
| 11/21/2024 | Sold | $252,000-16% |
Source: | ||
| 10/22/2024 | Contingent | $299,900 |
Source: | ||
| 10/22/2024 | Pending sale | $299,900 |
Source: | ||
| 10/16/2024 | Listed for sale | $299,900 |
Source: | ||
Public tax history
| Year | Property taxes | Tax assessment |
|---|---|---|
| 2025 | $5,776 | $209,900 |
| 2024 | $5,776 +0.2% | $209,900 |
| 2023 | $5,766 +0.5% | $209,900 |
Find assessor info on the county website
Neighborhood: 08037
Nearby schools
GreatSchools rating
- 4/10Warren E Sooy Jr Elementary SchoolGrades: PK,2-5Distance: 2.6 mi
- 5/10Hammonton Middle SchoolGrades: 6-8Distance: 2.5 mi
- 4/10Hammonton High SchoolGrades: 9-12Distance: 3 mi
Get a cash offer in 3 minutes
Find out how much your home could sell for in as little as 3 minutes with a no-obligation cash offer.
Estimated market value$380,600
Get a cash offer in 3 minutes
Find out how much your home could sell for in as little as 3 minutes with a no-obligation cash offer.
Estimated market value
$380,600
