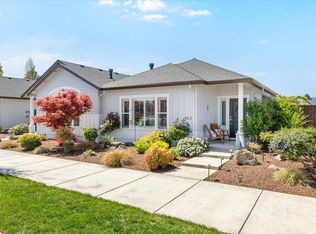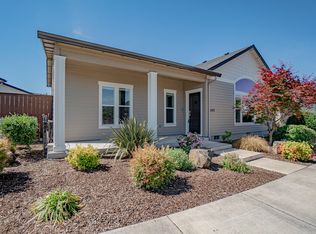Closed
$440,000
451 S Haskell St, Central Point, OR 97502
2beds
2baths
1,934sqft
Single Family Residence
Built in 2018
5,662.8 Square Feet Lot
$-- Zestimate®
$228/sqft
$1,960 Estimated rent
Home value
Not available
Estimated sales range
Not available
$1,960/mo
Zestimate® history
Loading...
Owner options
Explore your selling options
What's special
This stand alone low maintenance home gives all new meaning to a relaxing lifestyle. Perfectly situated between Central Point and Medford is the Snowy Butte Station planned community. This 2 bedroom, + Office, 2 bathroom, farmhouse has an open floor plan featuring a vaulted ceiling with beautiful brick fireplace, open and bright windows and rear loaded garage. Gorgeous kitchen features quartz countertops with an oversized island, huge pantry, stunning tile backsplash and plenty of storage. Oversized Primary bedroom has beautiful en-suite with walk in closet, separate water closet and step through shower. Outside is a lovely low maintenance yard for your privacy, with a park with a play structure just around the corner!! Whether you're just starting or scaling down, this is a turn key ready home and comes with all your upgraded appliances. Let the small HOA spend time mowing your lawn and taking care of the quaint pocket park while you sit back and relax.
Zillow last checked: 8 hours ago
Listing updated: July 01, 2025 at 09:37am
Listed by:
Home Quest Realty 541-774-5503
Bought with:
eXp Realty LLC
Source: Oregon Datashare,MLS#: 220189749
Facts & features
Interior
Bedrooms & bathrooms
- Bedrooms: 2
- Bathrooms: 2
Heating
- Forced Air, Natural Gas
Cooling
- Central Air
Appliances
- Included: Dishwasher, Disposal, Dryer, Microwave, Oven, Range, Refrigerator, Washer, Water Heater
Features
- Ceiling Fan(s), Enclosed Toilet(s), Fiberglass Stall Shower, Granite Counters, Kitchen Island, Pantry, Primary Downstairs, Shower/Tub Combo, Vaulted Ceiling(s), Walk-In Closet(s)
- Flooring: Carpet, Simulated Wood, Tile
- Windows: Double Pane Windows, Vinyl Frames
- Has fireplace: Yes
- Fireplace features: Gas, Living Room
- Common walls with other units/homes: No Common Walls
Interior area
- Total structure area: 1,934
- Total interior livable area: 1,934 sqft
Property
Parking
- Total spaces: 2
- Parking features: Alley Access, Asphalt, Attached, Garage Door Opener
- Attached garage spaces: 2
Accessibility
- Accessibility features: Accessible Bedroom, Accessible Full Bath, Accessible Hallway(s), Accessible Kitchen, Grip-Accessible Features
Features
- Levels: One
- Stories: 1
- Patio & porch: Patio
- Has view: Yes
- View description: Mountain(s), Neighborhood
Lot
- Size: 5,662 sqft
- Features: Drip System, Landscaped, Level, Sprinkler Timer(s), Sprinklers In Front, Sprinklers In Rear
Details
- Parcel number: 10988259
- Zoning description: LMR
- Special conditions: Standard
Construction
Type & style
- Home type: SingleFamily
- Architectural style: Contemporary
- Property subtype: Single Family Residence
Materials
- Frame
- Foundation: Concrete Perimeter
- Roof: Composition
Condition
- New construction: No
- Year built: 2018
Utilities & green energy
- Sewer: Public Sewer
- Water: Public
Community & neighborhood
Security
- Security features: Carbon Monoxide Detector(s), Smoke Detector(s)
Community
- Community features: Park
Location
- Region: Central Point
- Subdivision: Snowy Butte Station Phase 3
HOA & financial
HOA
- Has HOA: Yes
- HOA fee: $185 quarterly
- Amenities included: Landscaping, Park
Other
Other facts
- Listing terms: Cash,Conventional,FHA,FMHA,VA Loan
- Road surface type: Paved
Price history
| Date | Event | Price |
|---|---|---|
| 6/30/2025 | Sold | $440,000+0.2%$228/sqft |
Source: | ||
| 6/3/2025 | Pending sale | $439,000$227/sqft |
Source: | ||
| 5/30/2025 | Contingent | $439,000$227/sqft |
Source: | ||
| 5/6/2025 | Price change | $439,000-2.2%$227/sqft |
Source: | ||
| 4/3/2025 | Price change | $449,000-1.3%$232/sqft |
Source: | ||
Public tax history
| Year | Property taxes | Tax assessment |
|---|---|---|
| 2024 | $4,154 -0.4% | $268,130 +3% |
| 2023 | $4,169 -3.9% | $260,330 |
| 2022 | $4,340 +2.9% | $260,330 +3% |
Find assessor info on the county website
Neighborhood: 97502
Nearby schools
GreatSchools rating
- 3/10Richardson Elementary SchoolGrades: K-5Distance: 0.5 mi
- 5/10Scenic Middle SchoolGrades: 6-8Distance: 1.3 mi
- 3/10Crater Renaissance AcademyGrades: 9-12Distance: 0.9 mi
Schools provided by the listing agent
- Elementary: Mae Richardson Elem
- Middle: Scenic Middle
- High: Crater High
Source: Oregon Datashare. This data may not be complete. We recommend contacting the local school district to confirm school assignments for this home.
Get pre-qualified for a loan
At Zillow Home Loans, we can pre-qualify you in as little as 5 minutes with no impact to your credit score.An equal housing lender. NMLS #10287.

