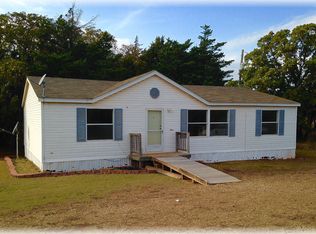30x32 shop on 5 acs-home has been remodeled & updated- lrg living area opens to the breakfastroom/kitchen- large master w/2 oversized closets- neutral| colors- new carpet & laminet wood flooring- plmbing & lite fixtures have been updated along w/a remodeled full bath & kitchen-plenty of mature trees. 451 S Henney City: Guthrie, 73044 Addition: Unpltd Pt Sec 10 16n 1w County: Logan Lot: 0 Block: 0 LP/SF: $ 81.39 CP/SF: Quad #: OC4 Map: 586 Area: 115 Type: Single Family Acres: 5.00 Land SqFt/Dim: 217800 / Sect: Twnshp: Range: Directions: Hwy 105 & Henney rd go north to porperty. 3rd driveway on the west side of street # of Images 12 General Information Beds: 3 SF MOL: 1719 / APRSL Heat: Zoned Electric Res Items: Y Baths: 1.1 Year Built: 1985 / Existing Cool: Zoned Electric Disclosure: Y Style: Traditional FP: 0 Elem: guthrie / st mary's Middle: guthrie High: guthrie School District: Guthrie Rooms Information Living: Ceiling Fan, Bay Window, Living Room Master BR: Ceiling Fan, Sitting Area Living 2: BR 2: Ceiling Fan Living 3: BR 3: Dining: Living/Dining, Ceiling Fan BR 4: Kitchen: Ceiling Fan, Kitchen, Pantry Other: Inside Utility Additional Features Range Type: Appliances: Dishwasher, Disposal Free Stand / Electric Interior Feat: Combo Woodwork, Paint Woodwork, Stained Wood, Window Treatment Oven Type: Self Clean / Electric Floors: Exterior Feat: Workshop, Storage Area, Open Patio, Outbuildings Part Carpet, Tile Utilities: Electric, Well Water, Septic Tank Parking: Gravel Drive, Additional Mechanical Feat: Smoke Alarm Energy: Partial Storm Doors/Windows, Storm Windows, Storm Doors, Vents, Other Office and Showing Information Service Type: NA # of Images: 12 Assoc Fax : 405-282-2400 Internet: Yes Terms: LBox: MLS Key Show Instr: Listor Appt Occupied: Y List Type: ERTS Photo: L. Assoc. Furnish S Cond: Email: wheelervoncoburn@msn.com Comp SB: 3.00% Var/Dual Rate: Y BSB: List Assoc/ID: Von Coburn / VCOBURN List Broker/ID: Keller Williams-Guthrie / KWED02 Co List Assoc/ID
This property is off market, which means it's not currently listed for sale or rent on Zillow. This may be different from what's available on other websites or public sources.
