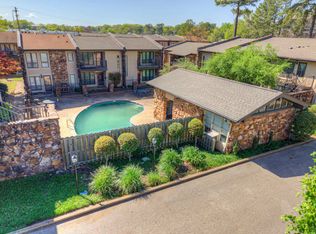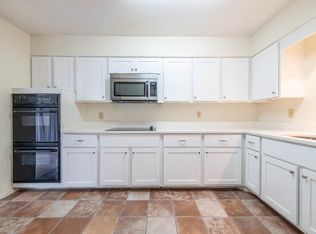Sold for $239,000
$239,000
451 S Perkins Rd APT 3, Memphis, TN 38117
2beds
1,670sqft
Condominium
Built in 1970
-- sqft lot
$-- Zestimate®
$143/sqft
$2,001 Estimated rent
Home value
Not available
Estimated sales range
Not available
$2,001/mo
Zestimate® history
Loading...
Owner options
Explore your selling options
What's special
Unique Opportunity! Very Few of these Units in Perkins Gardens. Located on the western side of the Gardens, this one-story freshly renovated gem has it all: New interior paint, new kitchen & primary bath cabinets, refinished hardwoods, new carpet, new tile in Kitchen, Office/Breakfast Rm, and hallway. Primary and 2nd bedroom boast ample space with a convenient door out to the delightful covered porch as well as TONS of storage. Covered parking situated right next to the front door. Pool is centrally located! Prime East Memphis location located near Laurelwood, Audubon Park, Memphis Botanical Gardens, etc.. Security cameras at entry & exit gates for added security. Come See today!
Zillow last checked: 8 hours ago
Listing updated: July 10, 2025 at 12:04pm
Listed by:
Edward W Walthal,
Marx-Bensdorf, REALTORS,
Ward Walthal IV,
Marx-Bensdorf, REALTORS
Bought with:
George Merrifield
Leco Realty, Inc.
Source: MAAR,MLS#: 10197684
Facts & features
Interior
Bedrooms & bathrooms
- Bedrooms: 2
- Bathrooms: 2
- Full bathrooms: 2
Primary bedroom
- Features: Walk-In Closet(s), Smooth Ceiling, Carpet
- Level: First
- Area: 204
- Dimensions: 12 x 17
Bedroom 2
- Features: Private Full Bath, Smooth Ceiling, Carpet
- Level: First
- Area: 192
- Dimensions: 16 x 12
Primary bathroom
- Features: Smooth Ceiling, Full Bath
Dining room
- Features: Separate Dining Room
- Area: 156
- Dimensions: 13 x 12
Kitchen
- Features: Updated/Renovated Kitchen, Pantry
- Area: 108
- Dimensions: 12 x 9
Living room
- Features: Separate Living Room
- Area: 247
- Dimensions: 13 x 19
Office
- Features: Smooth Ceiling, Tile Floor
- Level: First
- Area: 143
- Dimensions: 13 x 11
Den
- Dimensions: 0 x 0
Heating
- Central, Natural Gas
Cooling
- Central Air
Appliances
- Included: Gas Water Heater, Vent Hood/Exhaust Fan, Double Oven, Cooktop, Gas Cooktop, Disposal, Dishwasher, Refrigerator
- Laundry: Laundry Closet
Features
- All Bedrooms Down, 1 or More BR Down, Primary Down, Full Bath Down, Smooth Ceiling, Walk-In Closet(s), Living Room, Dining Room, Kitchen, Primary Bedroom, 2nd Bedroom, 2 or More Baths, Office
- Flooring: Part Hardwood, Part Carpet
- Doors: Storm Door(s)
- Windows: Aluminum Frames, Window Treatments
- Has fireplace: No
Interior area
- Total interior livable area: 1,670 sqft
Property
Parking
- Total spaces: 1
- Parking features: Assigned
- Covered spaces: 1
Features
- Stories: 1
- Patio & porch: Patio, Covered Patio
- Pool features: Community, None
- Fencing: Wood,Wood Fence
Lot
- Dimensions: Unit 5
- Features: Some Trees, Level, Landscaped, Well Landscaped Grounds
Details
- Parcel number: 057019 B00035
Construction
Type & style
- Home type: Condo
- Architectural style: Traditional
- Property subtype: Condominium
- Attached to another structure: Yes
Materials
- Stucco
- Foundation: Slab
- Roof: Composition Shingles
Condition
- New construction: No
- Year built: 1970
Utilities & green energy
- Sewer: Public Sewer
- Water: Public
Community & neighborhood
Security
- Security features: Smoke Detector(s), Fire Alarm, Security Gate, Iron Door(s), Wrought Iron Security Drs, Gated with Guard
Community
- Community features: Gated, Clubhouse, Courtyard
Location
- Region: Memphis
- Subdivision: Perkins Gardens Condo
Other
Other facts
- Price range: $239K - $239K
Price history
| Date | Event | Price |
|---|---|---|
| 7/9/2025 | Sold | $239,000-2%$143/sqft |
Source: | ||
| 6/23/2025 | Pending sale | $244,000$146/sqft |
Source: | ||
| 5/29/2025 | Listed for sale | $244,000$146/sqft |
Source: | ||
Public tax history
| Year | Property taxes | Tax assessment |
|---|---|---|
| 2025 | $2,863 +19.4% | $54,325 +49.1% |
| 2024 | $2,399 +8.1% | $36,425 |
| 2023 | $2,219 | $36,425 |
Find assessor info on the county website
Neighborhood: East Memphis-Colonial-Yorkshire
Nearby schools
GreatSchools rating
- 5/10White Station Elementary SchoolGrades: PK-5Distance: 1.5 mi
- 7/10White Station Middle SchoolGrades: 6-8Distance: 2.1 mi
- 8/10White Station High SchoolGrades: 9-12Distance: 0.2 mi
Get pre-qualified for a loan
At Zillow Home Loans, we can pre-qualify you in as little as 5 minutes with no impact to your credit score.An equal housing lender. NMLS #10287.

