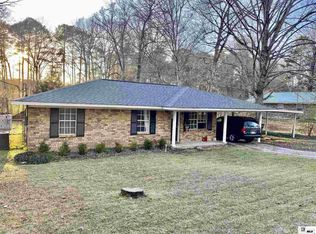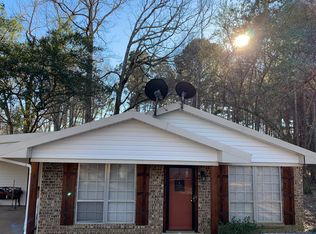Sold
Price Unknown
451 Slocum Rd, Calhoun, LA 71225
3beds
1,354sqft
Site Build, Residential
Built in 1980
0.67 Acres Lot
$208,900 Zestimate®
$--/sqft
$1,333 Estimated rent
Home value
$208,900
$171,000 - $255,000
$1,333/mo
Zestimate® history
Loading...
Owner options
Explore your selling options
What's special
Welcome to this completely remodeled home with a large detached garage/shop. Some of the updates include a new HVAC system, all new windows, flooring, plumbing, light fixtures, and appliances. The open floor plan includes a spacious living room and dining area, complemented by a kitchen with stainless steel appliances. Step outside to enjoy a covered back deck, perfect for relaxing or entertaining. The landscaped yard features an insulated 580-square-foot shop with power and water, ideal for parking, additional storage or projects. Located within the Calhoun school district, this home combines functional living spaces with a beautiful yard backed by woods for privacy. This one won't last long!
Zillow last checked: 8 hours ago
Listing updated: December 27, 2024 at 07:54am
Listed by:
Harrison Lilly,
Harrison Lilly
Bought with:
Belinda Forney
THLT
Source: NELAR,MLS#: 211705
Facts & features
Interior
Bedrooms & bathrooms
- Bedrooms: 3
- Bathrooms: 2
- Full bathrooms: 1
- Partial bathrooms: 1
- Main level bathrooms: 2
- Main level bedrooms: 3
Primary bedroom
- Description: Floor: Lvp
- Level: First
Bedroom
- Description: Floor: Lvp
- Level: First
- Area: 114.39
Bedroom 1
- Description: Floor: Lvp
- Level: First
- Area: 85.76
Dining room
- Description: Floor: Lvp
- Level: First
- Area: 178.5
Kitchen
- Description: Floor: Lvp
- Level: First
- Area: 101.67
Living room
- Description: Floor: Lvp
- Level: First
- Area: 253.75
Heating
- Electric
Cooling
- Central Air
Appliances
- Included: Dishwasher, Microwave, Electric Range, Electric Water Heater
Features
- Ceiling Fan(s)
- Windows: Double Pane Windows, None
- Has fireplace: No
- Fireplace features: None
Interior area
- Total structure area: 1,794
- Total interior livable area: 1,354 sqft
Property
Parking
- Parking features: Hard Surface Drv., Gravel
- Has uncovered spaces: Yes
Features
- Levels: One
- Stories: 1
- Patio & porch: Porch Open, Covered Deck
- Exterior features: Rain Gutters
- Fencing: Chain Link
- Waterfront features: None
Lot
- Size: 0.67 Acres
- Features: Landscaped, Cleared
Details
- Additional structures: Workshop, Storage
- Parcel number: 24726
Construction
Type & style
- Home type: SingleFamily
- Architectural style: Traditional
- Property subtype: Site Build, Residential
Materials
- Brick Veneer
- Foundation: Slab
- Roof: Metal
Condition
- Year built: 1980
Utilities & green energy
- Electric: Electric Company: Entergy
- Gas: None, Gas Company: None
- Sewer: Public Sewer
- Water: Public, Electric Company: Cheniere Drew
- Utilities for property: Natural Gas Not Available
Community & neighborhood
Location
- Region: Calhoun
- Subdivision: Other
Other
Other facts
- Road surface type: Paved
Price history
| Date | Event | Price |
|---|---|---|
| 11/15/2024 | Sold | -- |
Source: | ||
| 9/30/2024 | Listed for sale | $195,000$144/sqft |
Source: | ||
| 9/22/2024 | Pending sale | $195,000$144/sqft |
Source: | ||
| 9/19/2024 | Price change | $195,000-4.9%$144/sqft |
Source: | ||
| 9/15/2024 | Pending sale | $205,000$151/sqft |
Source: | ||
Public tax history
| Year | Property taxes | Tax assessment |
|---|---|---|
| 2024 | $361 +1.8% | $3,950 |
| 2023 | $354 | $3,950 |
| 2022 | -- | $3,950 |
Find assessor info on the county website
Neighborhood: 71225
Nearby schools
GreatSchools rating
- NACalhoun Elementary SchoolGrades: PK-2Distance: 5.5 mi
- 7/10Calhoun Middle SchoolGrades: 6-8Distance: 4.9 mi
- 6/10West Ouachita High SchoolGrades: 8-12Distance: 8 mi
Schools provided by the listing agent
- Elementary: Calhoun/Central
- Middle: Calhoun O
- High: West Ouachita
Source: NELAR. This data may not be complete. We recommend contacting the local school district to confirm school assignments for this home.
Sell with ease on Zillow
Get a Zillow Showcase℠ listing at no additional cost and you could sell for —faster.
$208,900
2% more+$4,178
With Zillow Showcase(estimated)$213,078

