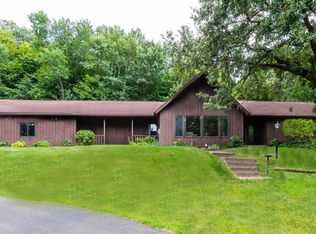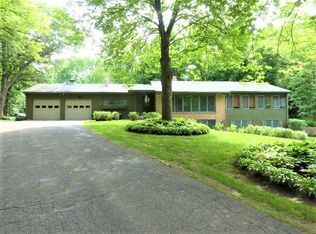Closed
$430,000
451 Stageline Rd, Hudson, WI 54016
4beds
5,150sqft
Single Family Residence
Built in 1950
3.55 Acres Lot
$692,400 Zestimate®
$83/sqft
$4,186 Estimated rent
Home value
$692,400
$589,000 - $817,000
$4,186/mo
Zestimate® history
Loading...
Owner options
Explore your selling options
What's special
Great opportunity to take on a piece of Hudson history! A one-time bed and breakfast, this is a spacious ranch style home with vintage charm and character throughout. Large foyer entryway, multiple fireplaces, bar room with wet bar, a solarium, and a hot tub/spa room are a couple of the notable highlights. One bedroom on the main floor with the other three on the upper level. All three of the upper-level bedrooms have their own access to a deck, as well as direct access to full bathrooms. Bring life back to what was once a beautifully landscaped yard that includes a gazebo and sandstone patio with full sized rotisserie. Plenty of opportunity here with a 3.5-acre corner lot situated within minutes of local healthcare facilities, shopping, and entertainment. With both the main home and guest home needing significant work, this will be an "as-is" sale.
Zillow last checked: 8 hours ago
Listing updated: May 06, 2025 at 05:39pm
Listed by:
John H Lindelof 715-928-2434,
Coldwell Banker Realty
Bought with:
Capecchi & Company
EXP Realty, LLC
Source: NorthstarMLS as distributed by MLS GRID,MLS#: 6324953
Facts & features
Interior
Bedrooms & bathrooms
- Bedrooms: 4
- Bathrooms: 4
- Full bathrooms: 2
- 3/4 bathrooms: 1
- 1/2 bathrooms: 1
Bedroom 1
- Level: Upper
- Area: 208 Square Feet
- Dimensions: 16x13
Bedroom 2
- Level: Upper
- Area: 224 Square Feet
- Dimensions: 16x14
Bedroom 3
- Level: Upper
- Area: 368 Square Feet
- Dimensions: 23x16
Bedroom 4
- Level: Main
- Area: 208 Square Feet
- Dimensions: 16x13
Other
- Level: Main
- Area: 170 Square Feet
- Dimensions: 17x10
Den
- Level: Main
- Area: 338 Square Feet
- Dimensions: 26x13
Dining room
- Level: Main
- Area: 272 Square Feet
- Dimensions: 16x17
Foyer
- Level: Main
- Area: 168 Square Feet
- Dimensions: 14x12
Great room
- Level: Main
- Area: 494 Square Feet
- Dimensions: 26x19
Kitchen
- Level: Main
- Area: 294 Square Feet
- Dimensions: 21x14
Sauna
- Level: Main
- Area: 156 Square Feet
- Dimensions: 13x12
Sun room
- Level: Main
- Area: 345 Square Feet
- Dimensions: 23x15
Utility room
- Level: Main
- Area: 550 Square Feet
- Dimensions: 25x22
Heating
- Forced Air
Cooling
- Central Air
Appliances
- Included: Cooktop, Double Oven, Refrigerator
Features
- Basement: None
- Number of fireplaces: 2
- Fireplace features: Electric, Wood Burning
Interior area
- Total structure area: 5,150
- Total interior livable area: 5,150 sqft
- Finished area above ground: 4,575
- Finished area below ground: 0
Property
Parking
- Total spaces: 3
- Parking features: Attached, Asphalt
- Attached garage spaces: 3
Accessibility
- Accessibility features: None
Features
- Levels: One and One Half
- Stories: 1
- Patio & porch: Deck, Porch, Rear Porch
Lot
- Size: 3.55 Acres
- Features: Corner Lot, Irregular Lot, Many Trees
Details
- Additional structures: Gazebo, Guest House, Second Residence
- Foundation area: 3925
- Additional parcels included: 020108790000
- Parcel number: 020109020000
- Zoning description: Residential-Single Family
Construction
Type & style
- Home type: SingleFamily
- Property subtype: Single Family Residence
Materials
- Brick/Stone, Other, Frame
- Roof: Age Over 8 Years,Asphalt,Flat
Condition
- Age of Property: 75
- New construction: No
- Year built: 1950
Utilities & green energy
- Electric: Circuit Breakers
- Gas: Natural Gas
- Sewer: Tank with Drainage Field
- Water: Drilled, Well
Community & neighborhood
Location
- Region: Hudson
HOA & financial
HOA
- Has HOA: No
Price history
| Date | Event | Price |
|---|---|---|
| 6/4/2025 | Listing removed | $824,900$160/sqft |
Source: | ||
| 12/4/2024 | Price change | $824,900-2.9%$160/sqft |
Source: | ||
| 11/1/2024 | Listed for sale | $849,900+104.8%$165/sqft |
Source: | ||
| 4/16/2024 | Listing removed | -- |
Source: Zillow Rentals Report a problem | ||
| 3/31/2024 | Listing removed | $415,000-3.5%$81/sqft |
Source: NorthstarMLS as distributed by MLS GRID #6324953 Report a problem | ||
Public tax history
| Year | Property taxes | Tax assessment |
|---|---|---|
| 2024 | $2,224 +3.4% | $178,100 |
| 2023 | $2,151 +7.8% | $178,100 +29.4% |
| 2022 | $1,996 +3.3% | $137,600 |
Find assessor info on the county website
Neighborhood: 54016
Nearby schools
GreatSchools rating
- 8/10Rock Elementary SchoolGrades: K-5Distance: 1.3 mi
- 5/10Hudson Middle SchoolGrades: 6-8Distance: 1.5 mi
- 9/10Hudson High SchoolGrades: 9-12Distance: 1.7 mi
Get a cash offer in 3 minutes
Find out how much your home could sell for in as little as 3 minutes with a no-obligation cash offer.
Estimated market value$692,400
Get a cash offer in 3 minutes
Find out how much your home could sell for in as little as 3 minutes with a no-obligation cash offer.
Estimated market value
$692,400

