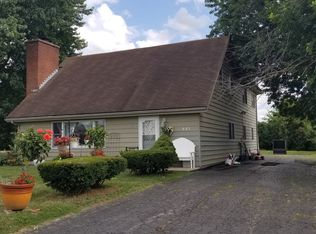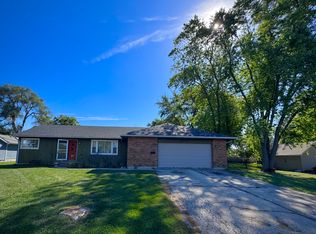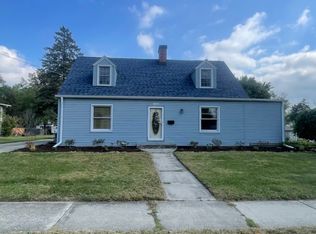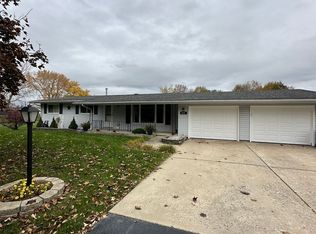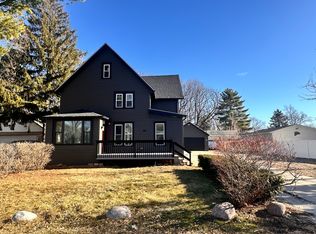Schedule your showing now! Look at this bright, open concept, three-bedroom home. Offers a finished basement with a full kitchen and many possibilities, a spacious 2.5 car garage, a brick paver driveway, spacious backyard with a brick paver patio. It can work as an investment property as well, with a finished basement that could have its own private entrance. Located on a no-outlet street, less than a mile to the bike trail, close to shopping centers, restaurants, and major highways.
Pending
$359,000
451 Turner Rd, Aurora, IL 60505
3beds
1,450sqft
Est.:
Single Family Residence
Built in 2005
0.46 Acres Lot
$351,000 Zestimate®
$248/sqft
$-- HOA
What's special
Finished basementFull kitchenOpen conceptBrick paver drivewaySpacious backyardBrick paver patio
- 171 days |
- 437 |
- 15 |
Zillow last checked: 8 hours ago
Listing updated: January 06, 2026 at 06:28am
Listing courtesy of:
Ronald Jakious 630-750-5963,
Jakious Real Estate,
Griselda Lizalde 630-401-5040,
Jakious Real Estate
Source: MRED as distributed by MLS GRID,MLS#: 12431391
Facts & features
Interior
Bedrooms & bathrooms
- Bedrooms: 3
- Bathrooms: 2
- Full bathrooms: 2
Rooms
- Room types: No additional rooms
Primary bedroom
- Features: Flooring (Carpet), Bathroom (Full, Double Sink)
- Level: Main
- Area: 224 Square Feet
- Dimensions: 16X14
Bedroom 2
- Features: Flooring (Carpet)
- Level: Main
- Area: 156 Square Feet
- Dimensions: 13X12
Bedroom 3
- Features: Flooring (Carpet)
- Level: Main
- Area: 120 Square Feet
- Dimensions: 12X10
Kitchen
- Features: Kitchen (Eating Area-Breakfast Bar), Flooring (Ceramic Tile)
- Level: Main
- Area: 176 Square Feet
- Dimensions: 16X11
Living room
- Features: Flooring (Wood Laminate)
- Level: Main
- Area: 224 Square Feet
- Dimensions: 16X14
Heating
- Natural Gas
Cooling
- Central Air
Appliances
- Included: Range, Microwave, Dishwasher, Refrigerator, Washer, Dryer, Disposal, Water Softener, Gas Water Heater
- Laundry: Multiple Locations
Features
- Basement: Finished,Partial
Interior area
- Total structure area: 0
- Total interior livable area: 1,450 sqft
Property
Parking
- Total spaces: 2.5
- Parking features: Brick Driveway, Garage Door Opener, Yes, Attached, Garage
- Attached garage spaces: 2.5
- Has uncovered spaces: Yes
Accessibility
- Accessibility features: No Disability Access
Features
- Stories: 1
- Patio & porch: Patio
Lot
- Size: 0.46 Acres
- Dimensions: 100X202
Details
- Parcel number: 1510401067
- Special conditions: None
- Other equipment: Water-Softener Owned, Ceiling Fan(s), Sump Pump
Construction
Type & style
- Home type: SingleFamily
- Property subtype: Single Family Residence
Materials
- Vinyl Siding
- Roof: Asphalt
Condition
- New construction: No
- Year built: 2005
Utilities & green energy
- Sewer: Public Sewer
- Water: Well
Community & HOA
Community
- Features: Street Lights, Street Paved
- Security: Carbon Monoxide Detector(s)
HOA
- Services included: None
Location
- Region: Aurora
Financial & listing details
- Price per square foot: $248/sqft
- Tax assessed value: $293,925
- Annual tax amount: $4,950
- Date on market: 7/28/2025
- Ownership: Fee Simple
Estimated market value
$351,000
$333,000 - $369,000
$2,505/mo
Price history
Price history
| Date | Event | Price |
|---|---|---|
| 1/6/2026 | Pending sale | $359,000$248/sqft |
Source: | ||
| 1/1/2026 | Listing removed | $359,000$248/sqft |
Source: | ||
| 12/9/2025 | Price change | $359,000-2.7%$248/sqft |
Source: | ||
| 11/26/2025 | Price change | $369,000-1.3%$254/sqft |
Source: | ||
| 10/29/2025 | Price change | $374,000-0.3%$258/sqft |
Source: | ||
Public tax history
Public tax history
| Year | Property taxes | Tax assessment |
|---|---|---|
| 2024 | $4,951 +2.2% | $97,975 +11.9% |
| 2023 | $4,843 +8.5% | $87,540 +9.6% |
| 2022 | $4,464 +0.2% | $79,872 +7.4% |
Find assessor info on the county website
BuyAbility℠ payment
Est. payment
$2,481/mo
Principal & interest
$1712
Property taxes
$643
Home insurance
$126
Climate risks
Neighborhood: 60505
Nearby schools
GreatSchools rating
- 3/10Nicholas A Hermes Elementary SchoolGrades: PK-5Distance: 0.7 mi
- 4/10C F Simmons Middle SchoolGrades: 6-8Distance: 1 mi
- 3/10East High SchoolGrades: 9-12Distance: 2.8 mi
Schools provided by the listing agent
- Elementary: Nicholas A Hermes Elementary Sch
- Middle: C F Simmons Middle School
- High: East High School
- District: 131
Source: MRED as distributed by MLS GRID. This data may not be complete. We recommend contacting the local school district to confirm school assignments for this home.
- Loading
