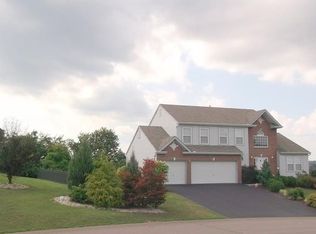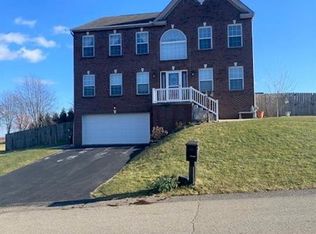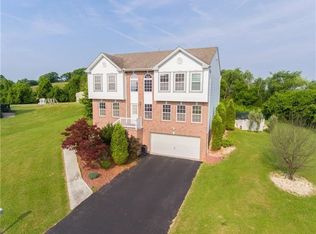Professional landscaping & etched glass front door with dual sidelights provide great curb appeal to this level entry 3400+ sq ft. home. Large two story foyer with palladium window & warm hardwood flooring welcomes you inside. Updated eat-in kitchen with SS appliances, granite counter tops, tile backsplash, kitchen island & 2 pantries. Generous cabinetry includes built-in desk. Dining room has large bay window. Family room accented with corner gas log fireplace and recessed mantel. Living room is generously sized & home of "Nest" thermostat system. Built-in shelving unit in den/home office. Convenient 1st floor laundry. Enjoy amazing views off 20x12 Trex deck. Awesome master suite with cathedral ceiling, his/her walk-in closets, soaking tub & separate walk-in shower area. All bedrooms are generously sized. Lower level game room with gas log fireplace, kitchen area, & full bath. Large LL storage system included. Furnace with upgraded Xenon filter w/neon light system. 3 car garage too.
This property is off market, which means it's not currently listed for sale or rent on Zillow. This may be different from what's available on other websites or public sources.



