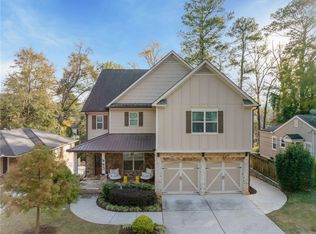Closed
$650,000
451 Wimbledon Rd NE, Atlanta, GA 30324
4beds
1,618sqft
Single Family Residence, Residential
Built in 1955
0.28 Acres Lot
$812,500 Zestimate®
$402/sqft
$3,684 Estimated rent
Home value
$812,500
$715,000 - $934,000
$3,684/mo
Zestimate® history
Loading...
Owner options
Explore your selling options
What's special
This Duplex has been used recently as a Single Family Residence; a single door connects the two units currently. Remove the door and it becomes a Two-Unit Duplex again. Each unit has a Living Room, a Kitchen, two Bedrooms, and one Bath. Hardwood Floors throughout; two bedrooms are carpeted. Two-car rear garage in the basement has windows and storage areas. 4-sided brick ranch on a granite block foundation. Very good-sized sloped back yard. Very close by is the Midtown Beltline, the Atlanta Botanical Gardens, Piedmont Park, Ansley Golf Club, the Morningside Nature Preserve, and many restaurants and stores on Cheshire Bridge Road, Piedmont Road and Ansley Mall.
Zillow last checked: 8 hours ago
Listing updated: January 24, 2024 at 10:53pm
Listing Provided by:
Norman J Hatke,
Keller Wms Re Atl Midtown 404-604-3100
Bought with:
Adesola George, 360425
Virtual Properties Realty.com
Source: FMLS GA,MLS#: 7302041
Facts & features
Interior
Bedrooms & bathrooms
- Bedrooms: 4
- Bathrooms: 2
- Full bathrooms: 2
- Main level bathrooms: 2
- Main level bedrooms: 4
Primary bedroom
- Features: Double Master Bedroom
- Level: Double Master Bedroom
Bedroom
- Features: Double Master Bedroom
Primary bathroom
- Features: Tub/Shower Combo
Dining room
- Features: None
Kitchen
- Features: Cabinets Stain, Eat-in Kitchen, Laminate Counters
Heating
- Central, Forced Air, Natural Gas
Cooling
- Central Air, Electric, Multi Units
Appliances
- Included: Dishwasher, Disposal, Gas Oven, Gas Range, Gas Water Heater, Range Hood, Refrigerator, Washer
- Laundry: In Garage
Features
- Other
- Flooring: Carpet, Hardwood
- Windows: Storm Window(s)
- Basement: Crawl Space,Daylight,Driveway Access,Exterior Entry,Partial,Unfinished
- Has fireplace: No
- Fireplace features: None
- Common walls with other units/homes: No One Above,No One Below
Interior area
- Total structure area: 1,618
- Total interior livable area: 1,618 sqft
- Finished area above ground: 1,618
Property
Parking
- Total spaces: 2
- Parking features: Garage, Garage Faces Rear
- Garage spaces: 2
Accessibility
- Accessibility features: None
Features
- Levels: One
- Stories: 1
- Patio & porch: Front Porch
- Pool features: None
- Spa features: None
- Fencing: None
- Has view: Yes
- View description: Other
- Waterfront features: None
- Body of water: None
Lot
- Size: 0.28 Acres
- Features: Back Yard, Front Yard, Level
Details
- Additional structures: None
- Parcel number: 17 005700050118
- Other equipment: None
- Horse amenities: None
Construction
Type & style
- Home type: SingleFamily
- Architectural style: Ranch
- Property subtype: Single Family Residence, Residential
Materials
- Brick 4 Sides
- Foundation: Block
- Roof: Asbestos Shingle
Condition
- Resale
- New construction: No
- Year built: 1955
Utilities & green energy
- Electric: 220 Volts
- Sewer: Public Sewer
- Water: Public
- Utilities for property: Cable Available, Electricity Available, Natural Gas Available, Phone Available, Sewer Available, Water Available
Green energy
- Energy efficient items: None
- Energy generation: None
Community & neighborhood
Security
- Security features: Secured Garage/Parking, Security System Owned
Community
- Community features: Dog Park, Near Beltline, Near Public Transport, Near Schools, Near Shopping, Park, Public Transportation, Sidewalks, Street Lights
Location
- Region: Atlanta
- Subdivision: Piedmont Heights
Other
Other facts
- Listing terms: Cash,Conventional
- Road surface type: Asphalt
Price history
| Date | Event | Price |
|---|---|---|
| 1/21/2025 | Listing removed | $2,250$1/sqft |
Source: GAMLS #10276564 Report a problem | ||
| 8/16/2024 | Listed for rent | $2,250$1/sqft |
Source: GAMLS #10276564 Report a problem | ||
| 8/16/2024 | Listing removed | -- |
Source: FMLS GA #7403599 Report a problem | ||
| 4/11/2024 | Price change | $2,250-10%$1/sqft |
Source: GAMLS #10276564 Report a problem | ||
| 4/4/2024 | Listed for rent | $2,500$2/sqft |
Source: GAMLS #10276564 Report a problem | ||
Public tax history
| Year | Property taxes | Tax assessment |
|---|---|---|
| 2024 | $8,791 +22.9% | $252,640 +12.7% |
| 2023 | $7,153 -21.2% | $224,240 |
| 2022 | $9,075 +2.9% | $224,240 +3% |
Find assessor info on the county website
Neighborhood: Piedmont Heights
Nearby schools
GreatSchools rating
- 8/10Morningside Elementary SchoolGrades: K-5Distance: 1.8 mi
- 8/10David T Howard Middle SchoolGrades: 6-8Distance: 3.3 mi
- 9/10Midtown High SchoolGrades: 9-12Distance: 1.8 mi
Schools provided by the listing agent
- Elementary: Morningside-
- Middle: David T Howard
- High: Midtown
Source: FMLS GA. This data may not be complete. We recommend contacting the local school district to confirm school assignments for this home.
Get a cash offer in 3 minutes
Find out how much your home could sell for in as little as 3 minutes with a no-obligation cash offer.
Estimated market value$812,500
Get a cash offer in 3 minutes
Find out how much your home could sell for in as little as 3 minutes with a no-obligation cash offer.
Estimated market value
$812,500
