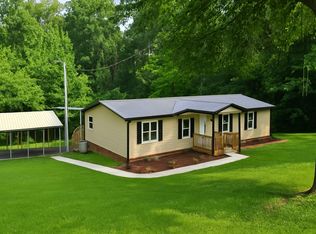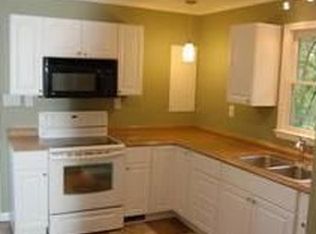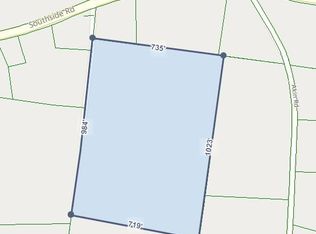Closed
$599,000
4510 Akin Rd, Cunningham, TN 37052
4beds
3,415sqft
Single Family Residence, Residential
Built in 2016
5.11 Acres Lot
$-- Zestimate®
$175/sqft
$3,043 Estimated rent
Home value
Not available
Estimated sales range
Not available
$3,043/mo
Zestimate® history
Loading...
Owner options
Explore your selling options
What's special
This home is a must see with $200,000 in upgrades and renovations. For those who enjoy the outdoors, these 5 beautiful acres offer a mix of woods and open areas with established raised garden beds, apple trees, blackberry bushes, walking trails, a year-round spring-fed creek, new fencing, and a beautiful upper deck to enjoy. This home has been completely updated with modern touches throughout, including a bright, sleek kitchen with a large walk-in pantry, farmhouse sink, double oven, and open-concept layout. The living room features soaring ceilings, a gas fireplace, and an oversized storage closet. The main-level bedroom includes a built-in Murphy bed to maximize space and has an attached full bath with an oversized tub. Downstairs, the luxury and modern feel continue with all-new flooring, three additional bedrooms, and a separate laundry and storage area. High-tech security features include sensors on all doors and windows, a Nest thermostat, Ring doorbell, and an easily accessible, family-sized storm shelter. In addition to the attached two-car garage, the property also boasts a spacious 1,100-square-foot, climate-controlled multipurpose shop with premium finishes, including a fireplace and half bath. Perfect for remote workers, crafter's, or the ultimate game room. Also, a 50 amp RV hookup and most importantly, High Speed Fiber Internet! Explore the home from anywhere—click through the virtual tour now. Additional acreage available for those seeking even more space and opportunity.
Zillow last checked: 8 hours ago
Listing updated: December 19, 2025 at 01:50pm
Listing Provided by:
Steve Nash 931-302-6658,
Keller Williams Realty
Bought with:
Nathan Endres, 282024
Keller Williams Realty Clarksville
Source: RealTracs MLS as distributed by MLS GRID,MLS#: 2901749
Facts & features
Interior
Bedrooms & bathrooms
- Bedrooms: 4
- Bathrooms: 4
- Full bathrooms: 3
- 1/2 bathrooms: 1
- Main level bedrooms: 1
Heating
- Central, Electric
Cooling
- Central Air, Electric
Appliances
- Included: Double Oven, Electric Oven, Dishwasher, Dryer, Microwave, Washer
- Laundry: Electric Dryer Hookup, Washer Hookup
Features
- Ceiling Fan(s), Extra Closets, High Ceilings, Pantry, Smart Light(s), Smart Thermostat, Walk-In Closet(s), High Speed Internet
- Flooring: Wood, Laminate, Tile
- Basement: Full,Finished
- Number of fireplaces: 1
- Fireplace features: Family Room
Interior area
- Total structure area: 3,415
- Total interior livable area: 3,415 sqft
- Finished area above ground: 1,650
- Finished area below ground: 1,765
Property
Parking
- Total spaces: 6
- Parking features: Garage Door Opener, Garage Faces Front, Driveway, Gravel
- Attached garage spaces: 2
- Uncovered spaces: 4
Accessibility
- Accessibility features: Smart Technology
Features
- Levels: Two
- Stories: 1
- Patio & porch: Porch, Covered, Deck
- Exterior features: Smart Light(s), Smart Lock(s)
Lot
- Size: 5.11 Acres
- Features: Wooded
- Topography: Wooded
Details
- Additional structures: Storage
- Parcel number: 063143 07302 00022143
- Special conditions: Standard
Construction
Type & style
- Home type: SingleFamily
- Architectural style: Ranch
- Property subtype: Single Family Residence, Residential
Materials
- Vinyl Siding
- Roof: Shingle
Condition
- New construction: No
- Year built: 2016
Utilities & green energy
- Sewer: Septic Tank
- Water: Public
- Utilities for property: Electricity Available, Water Available
Community & neighborhood
Security
- Security features: Smoke Detector(s), Smart Camera(s)/Recording
Location
- Region: Cunningham
- Subdivision: Rural
Price history
| Date | Event | Price |
|---|---|---|
| 12/19/2025 | Sold | $599,000$175/sqft |
Source: | ||
| 11/24/2025 | Contingent | $599,000$175/sqft |
Source: | ||
| 11/11/2025 | Price change | $599,000-7.6%$175/sqft |
Source: | ||
| 10/6/2025 | Price change | $648,550-7.2%$190/sqft |
Source: | ||
| 9/2/2025 | Price change | $699,000-6.7%$205/sqft |
Source: | ||
Public tax history
| Year | Property taxes | Tax assessment |
|---|---|---|
| 2024 | $2,085 +39.3% | $99,300 +98.3% |
| 2023 | $1,497 +26.6% | $50,075 |
| 2022 | $1,183 +245.8% | $50,075 +337.8% |
Find assessor info on the county website
Neighborhood: 37052
Nearby schools
GreatSchools rating
- 8/10Montgomery Central Elementary SchoolGrades: PK-5Distance: 1.8 mi
- 7/10Montgomery Central Middle SchoolGrades: 6-8Distance: 1.8 mi
- 6/10Montgomery Central High SchoolGrades: 9-12Distance: 1.8 mi
Schools provided by the listing agent
- Elementary: Montgomery Central Elementary
- Middle: Montgomery Central Middle
- High: Montgomery Central High
Source: RealTracs MLS as distributed by MLS GRID. This data may not be complete. We recommend contacting the local school district to confirm school assignments for this home.
Get pre-qualified for a loan
At Zillow Home Loans, we can pre-qualify you in as little as 5 minutes with no impact to your credit score.An equal housing lender. NMLS #10287.


