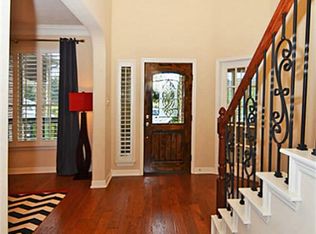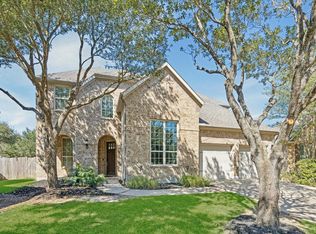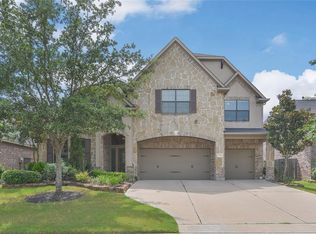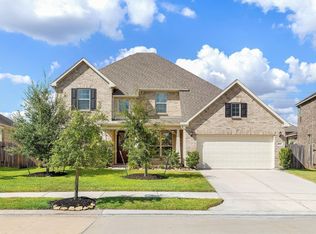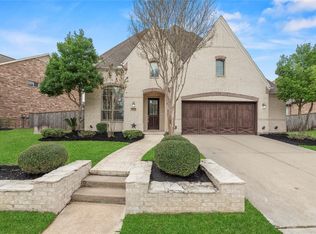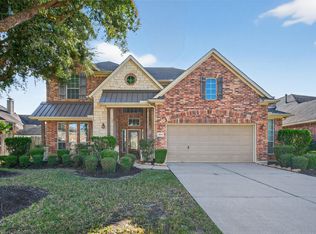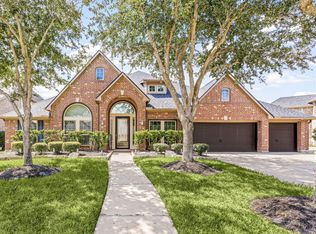Recently painted with new carpet, a private office, back patio and game room! Welcome to 4510 Cedarfield Road in the prestigious Cinco Ranch community of Katy. This updated 4-(5) bedroom, 4-bath home sits on a quiet cul-de-sac just steps from top-rated KISD schools. The kitchen features granite countertops, a large island, and rich cabinetry with underlighting opening to the living area with fireplace, soaring ceilings, and a wall of windows. Has a breakfast nook and formal dining. The primary suite includes a spa-inspired bath with soaking tub and separate shower. Two additional bedrooms are downstairs, while upstairs offers a large game room, finished attic flex space, and another bed and bath. The covered extended patio is perfect for entertaining with no back neighbors. The Master planned Cinco Ranch Community amenities include parks, trails, pools, playgrounds, tennis and pickleball courts, community events, and more! Great location next to dining, shopping and La Centerra!
For sale
Price cut: $3.5K (1/14)
$591,500
4510 Cedarfield Rd, Katy, TX 77494
5beds
3,875sqft
Est.:
Single Family Residence
Built in 2011
8,189.28 Square Feet Lot
$581,100 Zestimate®
$153/sqft
$96/mo HOA
What's special
Wall of windowsBack patioFinished attic flex spacePrivate officeGranite countertopsFormal diningQuiet cul-de-sac
- 1 day |
- 358 |
- 14 |
Zillow last checked: 8 hours ago
Listing updated: 22 hours ago
Listed by:
Jamie McMartin TREC #0568657 281-843-8702,
Compass RE Texas, LLC - West Houston,
Nathan McMartin TREC #0628142 281-961-5151,
Compass RE Texas, LLC - West Houston
Source: HAR,MLS#: 71263320
Tour with a local agent
Facts & features
Interior
Bedrooms & bathrooms
- Bedrooms: 5
- Bathrooms: 4
- Full bathrooms: 4
Rooms
- Room types: Family Room, Media Room, Utility Room
Primary bathroom
- Features: Half Bath, Hollywood Bath, Primary Bath: Double Sinks, Primary Bath: Jetted Tub, Primary Bath: Separate Shower, Primary Bath: Soaking Tub, Secondary Bath(s): Tub/Shower Combo, Vanity Area
Kitchen
- Features: Kitchen Island, Kitchen open to Family Room, Pantry
Heating
- Natural Gas
Cooling
- Ceiling Fan(s), Electric
Appliances
- Included: Ice Maker, Convection Oven, Double Oven, Electric Oven, Microwave, Gas Cooktop, Dishwasher
- Laundry: Electric Dryer Hookup, Gas Dryer Hookup, Washer Hookup
Features
- Formal Entry/Foyer, High Ceilings, Prewired for Alarm System, 2 Bedrooms Down, Primary Bed - 1st Floor, Walk-In Closet(s)
- Flooring: Carpet, Tile
- Doors: Insulated Doors
- Windows: Insulated/Low-E windows, Window Coverings
- Number of fireplaces: 1
- Fireplace features: Gas, Wood Burning
Interior area
- Total structure area: 3,875
- Total interior livable area: 3,875 sqft
Video & virtual tour
Property
Parking
- Total spaces: 3
- Parking features: Attached, Oversized
- Attached garage spaces: 3
Features
- Stories: 2
- Patio & porch: Patio/Deck, Porch
- Exterior features: Side Yard, Sprinkler System
- Has spa: Yes
- Fencing: Back Yard
Lot
- Size: 8,189.28 Square Feet
- Features: Back Yard, Cul-De-Sac, Subdivided, 0 Up To 1/4 Acre
Details
- Parcel number: 2278290050370914
Construction
Type & style
- Home type: SingleFamily
- Architectural style: Traditional
- Property subtype: Single Family Residence
Materials
- Brick, Cement Siding
- Foundation: Slab
- Roof: Composition
Condition
- New construction: No
- Year built: 2011
Utilities & green energy
- Water: Water District
Green energy
- Energy efficient items: Attic Vents, Thermostat, Insulation, Exposure/Shade
Community & HOA
Community
- Features: Subdivision Tennis Court
- Security: Prewired for Alarm System
- Subdivision: Cinco Ranch Southwest
HOA
- Has HOA: Yes
- Amenities included: Clubhouse, Dog Park, Jogging Path, Park, Picnic Area, Playground, Pond, Splash Pad, Sport Court, Tennis Court(s), Trail(s)
- HOA fee: $1,150 annually
Location
- Region: Katy
Financial & listing details
- Price per square foot: $153/sqft
- Tax assessed value: $660,340
- Annual tax amount: $12,988
- Date on market: 1/14/2026
- Listing terms: Cash,Conventional,FHA,VA Loan
Estimated market value
$581,100
$552,000 - $610,000
$4,113/mo
Price history
Price history
| Date | Event | Price |
|---|---|---|
| 1/14/2026 | Price change | $591,500-0.6%$153/sqft |
Source: | ||
| 10/15/2025 | Price change | $594,999-0.8%$154/sqft |
Source: | ||
| 9/4/2025 | Price change | $599,990-2.6%$155/sqft |
Source: | ||
| 7/10/2025 | Price change | $616,000-3%$159/sqft |
Source: | ||
| 7/1/2025 | Price change | $635,000-1.2%$164/sqft |
Source: | ||
Public tax history
Public tax history
| Year | Property taxes | Tax assessment |
|---|---|---|
| 2025 | -- | $640,131 +10% |
| 2024 | $6,939 +0.8% | $581,937 +10% |
| 2023 | $6,883 -10.2% | $529,034 +10% |
Find assessor info on the county website
BuyAbility℠ payment
Est. payment
$3,972/mo
Principal & interest
$2777
Property taxes
$892
Other costs
$303
Climate risks
Neighborhood: 77494
Nearby schools
GreatSchools rating
- 10/10Tom Wilson Elementary SchoolGrades: PK-5Distance: 0.1 mi
- 9/10Tays Junior High SchoolGrades: 6-8Distance: 1.2 mi
- 9/10Obra D Tompkins High SchoolGrades: 9-12Distance: 0.8 mi
Schools provided by the listing agent
- Elementary: Wilson Elementary School (Katy)
- Middle: Tays Junior High School
- High: Tompkins High School
Source: HAR. This data may not be complete. We recommend contacting the local school district to confirm school assignments for this home.
- Loading
- Loading
