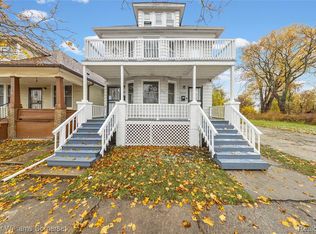Sold for $115,000
$115,000
4510 Harding St, Detroit, MI 48214
4beds
2,394sqft
Multi Family
Built in 1915
-- sqft lot
$115,900 Zestimate®
$48/sqft
$1,195 Estimated rent
Home value
$115,900
$105,000 - $127,000
$1,195/mo
Zestimate® history
Loading...
Owner options
Explore your selling options
What's special
4510 Harding St, Detroit Fully Updated 2025 Duplex
Remodeled from top to bottom in 2025, this side by side duplex offers two nearly identical units, each featuring 2 comfortable bedrooms and 1 full bath. Updates include new flooring, modern kitchens with refreshed countertops, updated bathrooms, fresh paint throughout, and improved lighting for a bright, welcoming feel.
Each unit offers a practical, open living and dining layout, direct access to a private back deck, and a full unfinished basement, ideal for laundry, extra storage, or even future finished space. Utilities are separated for each unit, giving flexibility for rental arrangements or owner-occupant use.
Located in a well-connected area of Detroit, this property provides quick access to major freeways, public transit, and neighborhood amenities. The combination of modern updates and a strong local rental market make this a smart choice for investors seeking steady returns or homeowners wanting to offset living costs by renting one side.
Zillow last checked: 8 hours ago
Listing updated: August 28, 2025 at 02:15am
Listed by:
Robert Neely 734-365-9536,
Keller Williams Legacy
Bought with:
Shaylah Gaines, 6501459164
Keller Williams Paint Creek
Source: Realcomp II,MLS#: 20251026677
Facts & features
Interior
Bedrooms & bathrooms
- Bedrooms: 4
- Bathrooms: 2
- Full bathrooms: 2
Heating
- Forced Air, Natural Gas
Cooling
- Ceiling Fans
Features
- Basement: Unfinished
- Has fireplace: No
Interior area
- Total interior livable area: 2,394 sqft
- Finished area above ground: 2,394
Property
Features
- Levels: Two
- Stories: 2
- Pool features: None
Lot
- Size: 3,049 sqft
- Dimensions: 30 x 106.53
Details
- Parcel number: 21039417
- Zoning description: Residential
- Special conditions: Short Sale No,Standard
Construction
Type & style
- Home type: MultiFamily
- Architectural style: Colonial
- Property subtype: Multi Family
Materials
- Vinyl Siding
- Foundation: Basement, Block
Condition
- New construction: No
- Year built: 1915
- Major remodel year: 2025
Utilities & green energy
- Sewer: Public Sewer
- Water: Public
Community & neighborhood
Location
- Region: Detroit
- Subdivision: ST CLAIR HEIGHTS EUGENE H SLOMANS
Other
Other facts
- Listing agreement: Exclusive Right To Sell
- Listing terms: Cash,Conventional,FHA
Price history
| Date | Event | Price |
|---|---|---|
| 8/27/2025 | Sold | $115,000-4.2%$48/sqft |
Source: | ||
| 8/22/2025 | Pending sale | $120,000$50/sqft |
Source: | ||
| 8/13/2025 | Listed for sale | $120,000+788.9%$50/sqft |
Source: | ||
| 12/6/2024 | Sold | $13,500+35%$6/sqft |
Source: Public Record Report a problem | ||
| 4/4/2023 | Sold | $10,000$4/sqft |
Source: Public Record Report a problem | ||
Public tax history
| Year | Property taxes | Tax assessment |
|---|---|---|
| 2025 | -- | $25,300 +25.2% |
| 2024 | -- | $20,200 +30.3% |
| 2023 | -- | $15,500 +15.7% |
Find assessor info on the county website
Neighborhood: East Canfield
Nearby schools
GreatSchools rating
- 4/10Hutchinson Elementary-Middle SchoolGrades: PK-8Distance: 0.9 mi
- 2/10Southeastern High SchoolGrades: 9-12Distance: 0.7 mi
Get a cash offer in 3 minutes
Find out how much your home could sell for in as little as 3 minutes with a no-obligation cash offer.
Estimated market value$115,900
Get a cash offer in 3 minutes
Find out how much your home could sell for in as little as 3 minutes with a no-obligation cash offer.
Estimated market value
$115,900
