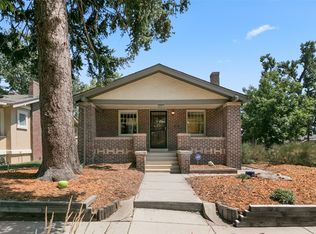JUST PUT IN BRAND NEW CENTRAL AIR AND MOVED FURNACE AND HOT WATER HEATER IN BASEMENT AND ALL NEW PAN DUCT WORK IN FLOOR JOISTS. OVER $12,000 OF WORK DONE. Located in Denver's city-center neighborhood of Sunnyside, this 1926 urban bungalow offers the perfect blend of historic charm and modern amenities. Oak hardwood floors throughout, original wood-burning fireplace, interior trim, doors, and light fixtures preserve the home's vintage character, while the updated bathroom and kitchen are in keeping with today's current lifestyle. An open layout on the main floor provides a master bedroom, ?? bath, a secondary bedroom, living room, dining room, kitchen and back porch/mudroom. Exterior improvements feature new hail-resistant roof, stucco, rebuilt porch and chimney, and electrical updates. Outdoor spaces have been completely renovated, with the addition of a new 2-car garage, new landscaping.
This property is off market, which means it's not currently listed for sale or rent on Zillow. This may be different from what's available on other websites or public sources.
