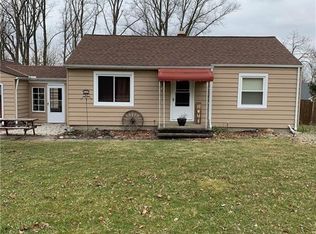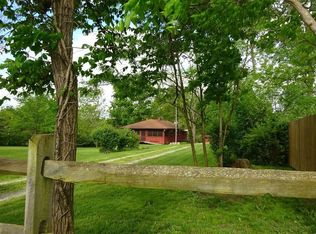Sold for $142,000 on 06/06/24
$142,000
4510 Nettleton Rd, Medina, OH 44256
3beds
--sqft
Single Family Residence
Built in 1848
1.03 Acres Lot
$161,700 Zestimate®
$--/sqft
$1,259 Estimated rent
Home value
$161,700
$144,000 - $181,000
$1,259/mo
Zestimate® history
Loading...
Owner options
Explore your selling options
What's special
What was once a one room school house has been transformed into a cozy home in Medina Township. A ranch home on just over an acre of land that could use your finishing touches to make it your own. The kitchen features cherry cabinets,LVT and a ceiling fan. All appliances in the home will stay. The bath has been updated with ceramic tile and a tiled shower. LVT flooring has been used throughout. The current owner finished a room in the basement that could be used as an office or family room. Recent updates in the past 10 years include electrical panels, vinyl siding, windows throughout, roof(2007) furnace and air ( 2016) Hot water tank (2022) The oversized 2 car garage could house a fantastic workshop There is also a 12x12 shed.
Zillow last checked: 8 hours ago
Listing updated: June 07, 2024 at 10:07am
Listing Provided by:
Judy M Johnston jjohnston@cutlerhomes.com330-242-1594,
Cutler Real Estate
Bought with:
Scott S Fano, 2015001682
Howard Hanna
Source: MLS Now,MLS#: 5031869 Originating MLS: Akron Cleveland Association of REALTORS
Originating MLS: Akron Cleveland Association of REALTORS
Facts & features
Interior
Bedrooms & bathrooms
- Bedrooms: 3
- Bathrooms: 1
- Full bathrooms: 1
- Main level bathrooms: 1
- Main level bedrooms: 2
Primary bedroom
- Description: Flooring: Luxury Vinyl Tile
- Level: First
- Dimensions: 11.00 x 13.00
Bedroom
- Description: Flooring: Luxury Vinyl Tile
- Level: First
- Dimensions: 11.00 x 14.00
Bedroom
- Description: Flooring: Carpet
- Level: Lower
- Dimensions: 14 x 8
Bathroom
- Description: Flooring: Ceramic Tile
- Level: First
Kitchen
- Description: Flooring: Luxury Vinyl Tile
- Level: First
- Dimensions: 9.00 x 11.00
Living room
- Description: Flooring: Luxury Vinyl Tile
- Level: First
- Dimensions: 8.00 x 7.00
Heating
- Forced Air, Gas
Cooling
- Central Air
Appliances
- Included: Dryer, Range, Refrigerator, Washer
Features
- Ceiling Fan(s), Eat-in Kitchen
- Basement: Full,Partially Finished
- Has fireplace: No
Property
Parking
- Total spaces: 2
- Parking features: Driveway, Detached, Garage
- Garage spaces: 2
- Has carport: Yes
Features
- Levels: One
- Stories: 1
- Patio & porch: Front Porch
- Exterior features: Fire Pit
Lot
- Size: 1.03 Acres
Details
- Additional structures: Outbuilding
- Parcel number: 02606D24001
Construction
Type & style
- Home type: SingleFamily
- Architectural style: Ranch
- Property subtype: Single Family Residence
Materials
- Vinyl Siding
- Foundation: Block
- Roof: Asphalt
Condition
- Updated/Remodeled
- Year built: 1848
Utilities & green energy
- Sewer: Septic Tank
- Water: Well
Community & neighborhood
Location
- Region: Medina
Other
Other facts
- Listing terms: Cash,Conventional
Price history
| Date | Event | Price |
|---|---|---|
| 6/6/2024 | Sold | $142,000+1.5% |
Source: | ||
| 5/6/2024 | Pending sale | $139,900 |
Source: MLS Now #5031869 Report a problem | ||
| 5/1/2024 | Price change | $139,900-6.7% |
Source: | ||
| 4/18/2024 | Listed for sale | $149,900+87.6% |
Source: | ||
| 3/8/2024 | Sold | $79,900 |
Source: Public Record Report a problem | ||
Public tax history
| Year | Property taxes | Tax assessment |
|---|---|---|
| 2024 | $1,563 +16.5% | $29,980 |
| 2023 | $1,342 -0.8% | $29,980 |
| 2022 | $1,352 +3.7% | $29,980 +23.9% |
Find assessor info on the county website
Neighborhood: 44256
Nearby schools
GreatSchools rating
- 7/10Sidney Fenn Elementary SchoolGrades: K-5Distance: 2.7 mi
- 7/10Claggett Middle SchoolGrades: 6-8Distance: 3 mi
- 7/10Medina High SchoolGrades: 9-12Distance: 2.6 mi
Schools provided by the listing agent
- District: Medina CSD - 5206
Source: MLS Now. This data may not be complete. We recommend contacting the local school district to confirm school assignments for this home.
Get a cash offer in 3 minutes
Find out how much your home could sell for in as little as 3 minutes with a no-obligation cash offer.
Estimated market value
$161,700
Get a cash offer in 3 minutes
Find out how much your home could sell for in as little as 3 minutes with a no-obligation cash offer.
Estimated market value
$161,700

