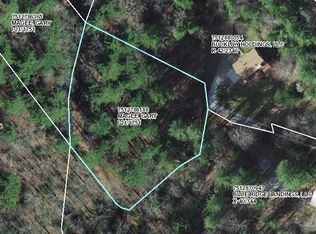Circa 1900 +/- Vintage Farm House that will take you back to a simpler time! Hear the Cullasaja River from your Wrap Around Massive Screen Porch, 47.6' X 9', and a relaxing Mountain Stream that kids can splash in! While this home does not front the River, it is very close by with some of the best fishing in this area. Gorgeous UNRESTRICTED 1.78 +/- Acres of nearly level land w/Perennials, including Rose of Sharon, Butterfly Bushes, Cala Lilies, Crepe Myrtle, Day Lilies, Flocks, Grape Vines. Home comes partially furnished with pieces that compliment the Farmhouse Style. Main Level: Master Suite, Bonus Rm, 2 Baths, Kitchen, Dining & Living Rms. + a Den. Upper Level 3 BR's, 1 BA w/Clawfoot Bathtub. Rich Hardwood Floors in LR, DR, 2 BR's, Staircase. New Goodman Gas Furnace 2020. 2 Window AC Units. Duct work is in place if new buyers wanted to add central AC to main level. Common during this era, no closets in Upper BR's, wardrobes are used. 2012 New Well drilled by Holland, 5 GPM. Insulated 2 Car Garage plus 3rd Bay that is an amazing workshop. Frontier Internet, Strong Cell Signal. OWNERS REQUIRE CLOSING TO BE 10/20/21 OR LATER PLEASE.
This property is off market, which means it's not currently listed for sale or rent on Zillow. This may be different from what's available on other websites or public sources.
