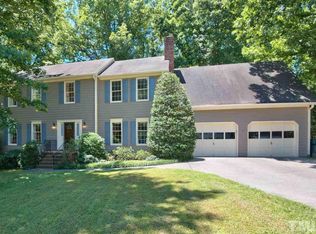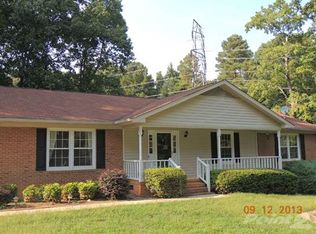Sold for $500,000
$500,000
4510 Valley Forge Rd, Durham, NC 27705
3beds
2,114sqft
Single Family Residence, Residential
Built in 1984
0.5 Acres Lot
$492,300 Zestimate®
$237/sqft
$2,051 Estimated rent
Home value
$492,300
$468,000 - $517,000
$2,051/mo
Zestimate® history
Loading...
Owner options
Explore your selling options
What's special
Beautiful home located on a nice quiet street in popular American Village. This home features 3 bedrooms and 2 full bathrooms. First floor primary bedroom (seller uses the second floor as their primary). Large family room with wood burning fireplace, dining room , kitchen with granite counter tops and stainless steel appliances. Upstairs has two large bedrooms with walk-in closets and storage. Enjoy the fenced backyard perfect for your pets from the large deck or patio. This home has been well cared for with upgrades that include: Fenced yard (2021) - Crawl Space Encapsulated (2021) - Laundry area Updated with Butcher Block Countertop - New Downstairs Pella Windows (2023) - New Pella Backdoor (2023) - New Siding (where needed) and Painted (2024) - Updated landscaping and Patio with Water Feature (2024). Close to Duke University & Duke Forest
Zillow last checked: 8 hours ago
Listing updated: October 28, 2025 at 01:12am
Listed by:
Martin Molloy 919-696-7600,
Molloy Realty Group
Bought with:
Aljerald Dantwan Butcher, 293620
Redfin Corporation
Source: Doorify MLS,MLS#: 10109721
Facts & features
Interior
Bedrooms & bathrooms
- Bedrooms: 3
- Bathrooms: 2
- Full bathrooms: 2
Heating
- Electric, Fireplace(s), Forced Air, Heat Pump, Wood Stove
Cooling
- Ceiling Fan(s), Central Air, Heat Pump
Appliances
- Included: Dishwasher, Free-Standing Electric Range, Ice Maker, Refrigerator, Self Cleaning Oven, Stainless Steel Appliance(s)
- Laundry: Inside, Laundry Closet, Lower Level, Main Level
Features
- Ceiling Fan(s), Entrance Foyer, Granite Counters, High Speed Internet, Pantry, Master Downstairs, Second Primary Bedroom, Smooth Ceilings, Walk-In Closet(s)
- Flooring: Carpet, Vinyl, Tile
- Windows: Insulated Windows, Shutters
Interior area
- Total structure area: 2,114
- Total interior livable area: 2,114 sqft
- Finished area above ground: 2,114
- Finished area below ground: 0
Property
Parking
- Parking features: Concrete, Driveway, Off Street
Features
- Levels: One and One Half
- Stories: 2
- Patio & porch: Deck, Patio
- Exterior features: Fenced Yard, Private Yard, Rain Gutters, Storage
- Fencing: Back Yard, Fenced, Wire
- Has view: Yes
Lot
- Size: 0.50 Acres
- Features: Back Yard, Front Yard, Landscaped, Private, Wooded
Details
- Additional structures: Storage
- Parcel number: 0802759815
- Special conditions: Standard
Construction
Type & style
- Home type: SingleFamily
- Architectural style: Cape Cod
- Property subtype: Single Family Residence, Residential
Materials
- Fiber Cement, Masonite
- Foundation: Block, See Remarks
- Roof: Shingle
Condition
- New construction: No
- Year built: 1984
Utilities & green energy
- Sewer: Public Sewer
- Water: Public
- Utilities for property: Cable Available, Electricity Connected, Natural Gas Available, Sewer Connected, Water Available
Community & neighborhood
Community
- Community features: Sidewalks, Street Lights
Location
- Region: Durham
- Subdivision: American Village
Other
Other facts
- Road surface type: Asphalt, Paved
Price history
| Date | Event | Price |
|---|---|---|
| 8/19/2025 | Sold | $500,000+0%$237/sqft |
Source: | ||
| 7/20/2025 | Pending sale | $499,900$236/sqft |
Source: | ||
| 7/16/2025 | Listed for sale | $499,900+43.6%$236/sqft |
Source: | ||
| 2/26/2021 | Sold | $348,000+1%$165/sqft |
Source: | ||
| 1/24/2021 | Contingent | $344,500$163/sqft |
Source: | ||
Public tax history
| Year | Property taxes | Tax assessment |
|---|---|---|
| 2025 | $4,982 +28.9% | $502,538 +81.4% |
| 2024 | $3,865 +6.5% | $277,091 |
| 2023 | $3,630 +2.3% | $277,091 |
Find assessor info on the county website
Neighborhood: American Village
Nearby schools
GreatSchools rating
- 6/10Forest View ElementaryGrades: K-5Distance: 2.4 mi
- 5/10Brogden MiddleGrades: 6-8Distance: 3.6 mi
- 3/10Riverside High SchoolGrades: 9-12Distance: 3.7 mi
Schools provided by the listing agent
- Elementary: Durham - Hillandale
- Middle: Durham - Brogden
- High: Durham - Riverside
Source: Doorify MLS. This data may not be complete. We recommend contacting the local school district to confirm school assignments for this home.
Get a cash offer in 3 minutes
Find out how much your home could sell for in as little as 3 minutes with a no-obligation cash offer.
Estimated market value$492,300
Get a cash offer in 3 minutes
Find out how much your home could sell for in as little as 3 minutes with a no-obligation cash offer.
Estimated market value
$492,300

